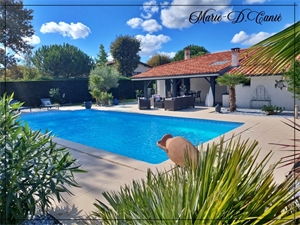699 900 € FAI
Annonce datée du
08/04/2024
Descriptif du bien
Sans attendre venez découvrir cette jolie villa individuelle de plain-pied et sans vis-à-vis à la décoration soignée.
La maison se situe dans un environnement calme et verdoyant, à proximité des transports, des commerces, des écoles et du Golf de Pessac.
Elle se compose d'un séjour de 33m², la cuisine spacieuse de 13m² est entièrement équipée et aménagée avec de nombreux placards. Attenante à celle-ci, une arrière-cuisine permet encore davantage de rangements avec pour fonctionnalité cellier et buanderie.
Dans le salon et la salle à manger vous profiterez d'une très belle cheminée pour adoucir vos soirées d'hiver.
Un couloir dessert la partie nuit, proposant trois confortables chambres, une magnifique salle d'eau avec une grande douche à l'italienne ainsi qu'un WC indépendant.
Pour les extérieurs, vous serez charmés par ce jardin entièrement aménagé de 1330 m² avec piscine de 10x5m au sel et sa terrasse couverte.
En complément attenant à la maison se trouve un studio de 18m² avec entrée indépendante.
Il peut servir de dépendance pour accueillir la famille, agrandir la maison ou comme jusqu'à maintenant être un revenu locatif intéressant.
Chauffage électrique et bois, taxe foncière de 2199€/an.
La maison se trouve dans un lotissement calme et très bien entretenu toute l'année.
Vous profiterez de toutes les commodités à pied, tout en vous offrant un écrin de verdure avec vue sur la foret et son accès direct du fond du jardin.
Les + :
- Aucun travaux à prévoir
- Studio de 18 m²
- Allée et Parking intérieur goudronné pour 4 voitures et 2 places supplémentaires à l'extérieur.
- Arrosage automatique allimenté par un puits
- Portail électrique
- 2 abris de jardin pour le rangement.
A proximité:
- Ecole maternelle et primaire à pied
- Hôpital haut Lévêque à 7 minutes/Hôpital Pellegrin 15 minutes
- Aéroport et Gare à moins de 10 minutes
- Plages à 45 minutes.
JE RESTE DISPONIBLE LES SAMEDIS/DIMANCHES POUR PLUS DE RENSEIGNEMENTS.
.
Les honoraires d'agence sont à la charge de l'acquéreur, soit 3,09% TTC du prix du bien.
Les informations sur les risques auxquels ce bien est exposé sont disponibles sur le site Géorisques : www. georisques. gouv. fr.
Réseau Immobilier CAPIFRANCE - Votre agent commercial (RSAC N°515 265 858 - Greffe de AGEN) Marie-Dominique CANIE Entrepreneur Individuel 07 50 04 35 29 - Plus d’informations sur le site de CAPIFRANCE (réf.828446)
ENGLISH
Without delay, come and discover this pretty detached villa on one level and not overlooked with careful decoration.
The house is located in a calm and green environment, close to transport, shops, schools and the Golf de Pessac.
It consists of a living space of 50m², the spacious kitchen is fully equipped and furnished with numerous cupboards. Adjoining this, a scullery allows for even more storage with the functionality of a pantry and laundry room.
In the living room and the dining room you will enjoy a beautiful fireplace to soften your winter evenings.
A corridor leads to the sleeping area, offering three comfortable bedrooms, a magnificent bathroom with a large walk-in shower and a separate toilet.
For the exterior, you will be charmed by this fully landscaped garden of 1330 m² with a 10x5m saltwater swimming pool and its covered terrace. Additionally adjoining the house is an 18m² studio with independent entrance.
It can be used as an outbuilding to accommodate the family, extend the house or, as until now, provide interesting rental income.
Electric and wood heating, property tax of €2199/year.
The house is located in a quiet subdivision and very well maintained all year round.
You will enjoy all the amenities on foot, while offering yourself a green setting with a view of the forest and its direct access from the bottom of the garden.
The +: - No work required - 18 m² studio - Driveway and tarmac indoor parking for 4 cars and 2 additional spaces outside. - Electric gate - 2 garden sheds for storage.
Nearby: - Haut Lévêque hospital 7 minutes / Pellegrin Hospital 15 minutes - Airport and train station less than 10 minutes - Beaches 45 minutes.
I AM AVAILABLE ON SATURDAYS/SUNDAYS FOR MORE INFORMATION. . Les honoraires d'agence sont à la charge de l'acquéreur, soit 3,09% TTC du prix du bien.
Les informations sur les risques auxquels ce bien est exposé sont disponibles sur le site Géorisques : www. georisques. gouv. fr.
** ENGLISH SPEAKERS: please note that Capifrance has an international department that can help with translations. To see our range of 20,000 properties for sale in France, please visit our Capifrance website directly. We look forward to finding your dream home!
Prestations extérieures au bien
exposition : traversant nord-sud // terrasse // jardin privatif // 2 extérieur // surface du terrain : 1330 m2 // nombre de niveaux : 1 // année de construction : 1991
Prestations du bien
6 pièces // surface séjour : 32 m2 // 3 chambres // cuisine aménagée // un wc // cheminée // chauffage : électricité
