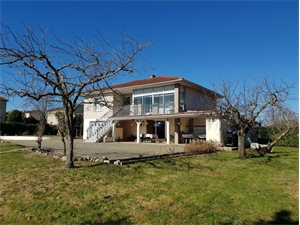265 000 € FAI
Annonce datée du
18/06/2025
Descriptif du bien
Construite à l'origine vers 1971, cette propriété a été rénovée pour offrir une maison familiale confortable avec un espace de vie ouvert et lumineux. Elle est partiellement équipée de double vitrage, d'un chauffage central au premier étage avec une pompe à chaleur. La maison bénéficie de l'internet par fibre optique et elle est raccordée au tout-à-l'égout.
La maison comprend : 2 chambres et une salle de bains au rez-de-chaussée ; un grand salon avec portes donnant sur la terrasse d'été ; une buanderie/chaufferie ; au premier étage, 2 autres chambres avec salle de bains ; un WC ; une réserve ; une cuisine ouverte à triple exposition, une salle à manger/salon (51m²) avec portes-fenêtres menant à la véranda sécurisée et des escaliers qui donnent sur le jardin.
La terrasse d'été dispose d'un coin cuisine et offre des vues sur le jardin. Le garage/atelier mesure 34m². Le jardin paysager entoure la maison et il y a un enclos pour un chien entièrement clôturé, une cabane à outils, beaucoup d'espace pour garer les voitures et un portail d'entrée télécommandé.
Située aux abords d'une petite ville, la propriété est à quelques minutes à pied de tous les commerces et de l'école. 30 minutes de Tarbes (autoroute, gare SNCF). Aéroports: Tarbes 40 minutes; Toulouse 90 minutes.
Les informations sur les risques auxquels ce bien est exposé sont disponibles sur le site Géorisques: www.georisques.gouv.fr
ENGLISH
Originally built around 1971, this property has been renovated to provide a comfortable family home with light, open-plan living. It is partially double-glazed, central heated on the first floor with pompe à chaleur (heat exchange system), fibre internet and is connected to mains drainage. The house has 2 bedrooms and bathroom on the ground floor, generous living room with doors to the summer terrace; utility/boiler room; 2 further bedrooms with bathroom on first floor; WC; larder; open-plan, triple aspect (51m²), kitchen (fully fitted with integral appliances), dining/living area with French doors leading to the secure veranda and stairs to garden.The summer terrace has a kitchen area and enjoys views out to the garden. The garage/workshop measures (34m²). The landscaped garden wraps around the house and there is a fully fenced dog run, tool shed, plenty of space to park cars and remote-controlled gated entry.
Ideally situated on the edge of a market town, this property is within walking distance of all local amenities and the local school and 30 minutes to Tarbes for motorway links and train station. Airports: Tarbes 40 minutes; Toulouse 90 minutes.
The dwelling comprises of;-
GROUND FLOOR
LIVING ROOM (26m²) sliding doors to summer terrace
LOBBY
BEDROOM 1 (10.5m²) with electric shutters
BATHROOM (5m²) shower, sink, toilet
BEDROOM 2 (9.5m²)
HALLWAY (5m²) stairs to first floor
UTILITY/BOILER ROOM (7m²)
FIRST FLOOR
OPEN PLAN KITCHEN/DINING/LIVING (51m²): triple aspect, fully fitted kitchen with integral appliances, French doors to veranda
WC (1.6m²)
LARDER (3m²)
CORRIDOR (2.5m²)
BEDROOM 3 (11m²) built-in storage
BEDROOM 4 (12m²) built in storage
BATHROOM (5.5m²) bath, sink, built-in storage
VERANDA secure, stairs to garden
OUTBUILDINGS
GARAGE/WORKSHOP (34m²)
COVERED SUMMER TERRACE (27m²) with kitchen area
FENCED DOG RUN
TOOL SHED
OTHER FEATURES
The property is connected to mains water, electricity, fibre internet and telephone.
HEATING pompe à chaleur (heat exchange system) central heating on first floor.
DRAINAGE the property is connected to mains drainage.
AMENITIES
Walking distance to market town for local shopping/bar/restaurants
12 minutes to Trie sur Baise/Mirande
30 minutes to Tarbes (hospital, train station, motorway)
AIRPORTS 40 minutes Tarbes; 1 hour 30 minutes to Toulouse
1 hour 15 minutes for ski resorts and the Pyrenees
2 hours from Atlantic coast
Prestations extérieures au bien
exposition : sud // terrasse // un garage // 3 garage // surface du terrain : 149 m2 // année de construction : 1971
Prestations du bien
surface séjour : 26 m2 // 4 chambres // cuisine équipée // 2 salles de bains // chauffage : pompe à chaleur
