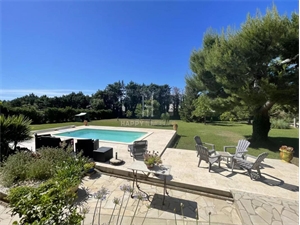850 000 €
Annonce datée du
16/08/2025
Descriptif du bien
Amoureux de la nature, vous serez conquis par cette jolie villa située en campagne de Mouriès, au calme dans un environnement propice au bien être.
Parmi ses nombreux atouts, cette maison familiale vous offre de beaux espaces de vie 218 m2 habitable avec son séjour de 70m2, son salon détente avec cheminée de 23m2, sa salle à manger de 14m2 et sa cuisine équipée moderne et fonctionnelle de 16m2.
Egalement pratique, vous bénéficierez d'une buanderie avec wc indépendant et une douche attenante à un bureau, ancien garage aménagé de 22m2 avec mezzanine et baie vitrée avec une vue agréable sur le jardin offrant un cadre de travail optimal.
Puis passons à l'étage avec ses quatre chambres avec placard et sa salle de d'eau avec douche à l'italienne et WC indépendant.
Le terrain de 3303m2 arboré de nombreuses essences est agrémenté d'une terrasse ombragée et d'une piscine 6x3m orientée sud, à l'abris des regards.
Celui ci est clôturé par un portail automatique et bénéficie d'un espace parking pour le stationnement de plusieurs véhicules.
A ceci s'ajoute un hangar de 70m2 pouvant servir de garage ou de remise.
Je vous invite à nous contacter pour organiser un rendez-vous de visite afin de découvrir son ambiance !
Les informations sur les risques auxquels ce bien est exposé sont disponibles sur le site Géorisques : www. georisques. gouv. fr
ENGLISH
Nature lovers, you will be won over by this pretty villa located in the Mouriès countryside, in a quiet environment conducive to well-being.
Among its many assets, this family home offers you beautiful living spaces of 218 m2 with its 70m2 living room, its cozy living room with fireplace of 23m2, its dining room of 14m2 and its modern and functional equipped kitchen of 16m2.
Also practical, you will benefit from a laundry room with independent toilet and a shower adjoining an office, former converted garage of 22m2 with mezzanine and bay window with a pleasant view of the garden offering an optimal working environment.
Then let's move upstairs with its four bedrooms with cupboards and its bathroom with walk-in shower and separate toilet.
The 3303m2 plot of land, planted with numerous species, is decorated with a shaded terrace and a 6x3 swimming pool facing south, out of sight.
This is enclosed by an automatic gate and has a parking space for several vehicles.
Added to this is a 70m2 shed which can be used as a garage or shed.
I invite you to contact us to organize a viewing appointment to discover its atmosphere!
Prestations extérieures au bien
exposition : sud // surface du terrain : 3303 m2 // nombre de niveaux : 2
Prestations du bien
7 pièces // surface séjour : 69 m2 // 4 chambres // un wc // cheminée // chauffage : électricité
Conditions commerciales
Prix hors honoraires : 850000 €
Honoraires à la charge du vendeur
