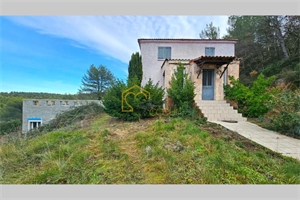749 900 € FAI
Annonce datée du
17/01/2024
Descriptif du bien
Une grande villa d'une superficie habitable environ de 330m², 11 pièces, sur une parcelle de 9853m² est maintenant disponible à Simiane-Collongue. Cette propriété est idéale pour deux familles, avec un appartement T3 indépendant entièrement rénové. Vous pourrez profiter de la campagne environnante, d'une vue panoramique sur les collines, et de la tranquillité, le tout sans vis-à-vis. Venez découvrir ce havre de paix et écouter les chants des oiseaux.
> Superficie totale : 328 m2 Superficie totale : 328 m2
> 11 pièces 11 pièces
> 7 chambres 7 chambres
> Terrain : 9 853 m2. Terrain : 9 853 m2.
La maison offre de beaux volumes et de belles hauteurs sous plafond. Voici comment elle est organisée :
Au niveau de la maison principale :
Au RDC, une entrée donne sur un grand couloir qui mène à un grand séjour de 55m², une cuisine séparée, un bureau, un WC et une salle d'eau.
A l'étage, vous trouverez 4 grandes chambres : 17.5m², 16.5m², 17m² et 13 m², accompagnées d'une salle de bain et de toilettes séparées.
Proche de la cuisine à' l'extérieur se trouve une véranda aménagée d'une pièce principale de 38 m², une cuisine et une salle d'eau avec WC.
En R-1, vous trouverez un appartement doté de sa propre entrée, deux chambres, un grand séjour de 38m², une salle d'eau et des toilettes.
Côté prestations, la maison dispose d'un chauffage électrique, de doubles vitrages PVC.
Bien qu'il ait besoin d'être rafraîchi, il a un énorme potentiel grâce à sa structure unique et son environnement exceptionnel.
ENGLISH
A large villa with a living area of approximately 330m², 11 rooms, on a plot of 9853m² is now available in Simiane-Collongue. This property is ideal for two families, with a completely renovated independent T3 apartment. You can enjoy the surrounding countryside, a panoramic view of the hills, and the tranquility, all without being overlooked. Come discover this haven of peace and listen to the songs of the birds. The house offers beautiful volumes and high ceilings. Here is how it is organized: At the level of the main house: On the ground floor, an entrance opens onto a large corridor which leads to a large living room of 55m², a separate kitchen, an office, a WC and a bathroom. Upstairs, you will find 4 large bedrooms: 17.5m², 16.5m², 17m² and 13 m², accompanied by a bathroom and separate toilet. Near the kitchen outside there is a veranda with a main room of 38 m², a kitchen and a bathroom with WC. In R-1, you will find an apartment with its own entrance, two bedrooms, a large living room of 38m², a bathroom and toilets. In terms of services, the house has electric heating and PVC double glazing. Although it needs to be refreshed, it has enormous potential thanks to its unique structure and exceptional environment. Do not hesitate to contact Julian GODOY on 06 64 36 70 01 or the agency on 04 42 94 45 48 for more information.
Prestations extérieures au bien
exposition : nord-ouest // pas d'ascenseur // surface du terrain : 9853 m2 // nombre de niveaux : 2 // année de construction : 1975
Prestations du bien
11 pièces // surface séjour : 55 m2 // 7 chambres // cuisine aménagée // une salle de bain // 4 wc
