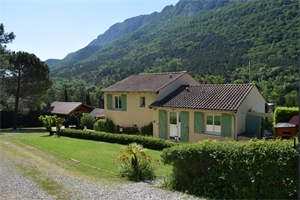399 000 €
Annonce datée du
22/05/2025
Descriptif du bien
Superbe villa des années 80 complètement rénovée, située dans un hameaux au calme avec vues sur le château de Puilaurens, comprenant plus de 6000m² de terrain arboré plat et potager et piscine. Située non loin des commerces a Puilaurens et a 5 minutes d'Axat et 20 minutes de Quillan. Située sur 3 niveaux avec entrée au rez de chaussez sur cuisine équipée de 7.98m², Salle a manger / salon de 30m² avec poêle a bois et baies vitrées ouvrant sur une terrasse de 38.34m². A l'étage 3 chambres (10.83, 13.42 et 10.88 m²), Salle de douche avec baignoire jacuzzi de 5.36m², wc séparé. Niveau inférieur 2 chambres (9.25 et 10.56m²) salle de douche avec wc de 8.67m², salon 11.25 avec baies vitrées ouvrant sur une terrasse au niveau du jardin. Cellier et cave de 32.41m² Piscine 45m², isolation toiture et murs intérieure, climatisation réversible, poêle a bois, Double vitrage aluminium haute performance, électricité et plomberie neufs, Système d'alarme, connexion fibre haut débit, abris de jardin, sauna, garage 18.31m², abris pour 2 voitures. Taxe foncière: €1252/an
ENGLISH
Superb villa from the 80s, completely renovated, located in a quiet hamlet with views of the castle of Puilaurens, comprising of more than 6000m² of flat land with lawn and fruit trees and avegetable garden and a swimming pool. Located not far from the shops in Puilaurens and 5 minutes from Axat and 20 minutes from Quillan. Situated on 3 levels with entrance on the ground floor to a fitted kitchen of 7.98m², dining room / living room of 30m² with wood stove and bay windows opening onto a terrace of 38.34m². Upstairs 3 bedrooms (10.83, 13.42 and 10.88 m²), shower room with jacuzzi bath of 5.36m², separate toilet. Lower level 2 bedrooms (9.25 and 10.56m²) shower room with wc of 8.67m², living room 11.25 with bay windows opening onto a terrace at garden level. Storeroom and cellar of 32.41m² Swimming pool 45m², roof and interior walls insulation , reversible air conditioning, wood stove, high-performance aluminum double glazing, new electricity and plumbing, alarm system, high-speed fiber connection, garden sheds, sauna, garage 18.31m², shelter for 2 cars. Property tax: €1252/year
Prestations extérieures au bien
exposition : sud // terrasse // une cave // un garage // 5 extérieur // pas d'ascenseur // surface du terrain : 6210 m2 // année de construction : 1985
Prestations du bien
11 pièces // surface séjour : 30 m2 // 5 chambres // cuisine séparée // 2 wc // nombre d'étages : 3
Conditions commerciales
Prix hors honoraires : 399000 €
Honoraires à la charge du vendeur
