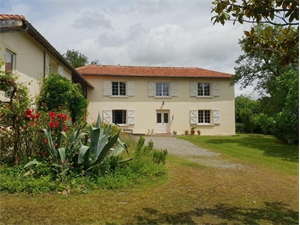418 500 € FAI
Annonce datée du
13/08/2025
Descriptif du bien
Construite vers 1780, cette belle maison est la seule propriété desservie par un petit chemin sans passage. Elle offre une vue imprenable sur la campagne environnante, et certaines pièces permettent d'admirer les montagnes et le lac. Elle a été rénovée et modernisée, et bénéficie d'un chauffage central par pompe à chaleur et de double vitrage. La maison principale comprend : un hall d'entrée ; un salon/bureau à double exposition; une salle à manger/séjour avec poêle à bois ; une cuisine moderne double exposition avec appareils électroménagers intégrés, plans de travail en marbre et porte donnant sur le jardin arrière ; 5 chambres ; 2 salles de bains ; un grand balcon (avec vues sur les montagnes et le lac à coté) ; WC ; une chaufferie ; une cuisine arrière/buanderie ; un atelier/pièce ; un studio d'artisanat avec porte-fenêtre donnant au jardin ; sauna. Il y a également une grande terrasse d'été couverte qui mène à la propriété. La piscine hors sol mesure 3,75 m x 7,5 m. Il s'agit d'une piscine d'eau salée avec pompe à chaleur. Les dépendances comprennent : un chalet d'été et une terrasse construite autour de la piscine ; un abri de jardin ; un abri à bois. Le jardin est bien conçu, sécurisé avec deux entrées fermées par des portails et comprend un potager, un verger, des parterres de fleurs, des arbustes et des arbres matures. Bien que située dans un hameau très tranquille, la propriété n'est qu'à 5 minutes de la ville et à 25 minutes de Lannemezan (autoroute, gare SNCF). Aéroports : Tarbes 45 minutes ; Toulouse 90 minutes.
Les informations sur les risques auxquels ce bien est exposé sont disponibles sur le site Géorisques: www.georisques.gouv.fr
ENGLISH
Originally built around 1780, this beautiful home is the only property found on this quiet, rural lane. It enjoys views over the surrounding countryside, and the mountains and lake can be seen from parts of the house. It has been renovated and modernized and benefits from central heating (efficient heat exchanger pompe a chaleur system) and is double glazed. The main house has: entrance hall; double aspect living room/office; dining room/lounge with wood burner; double aspect modern fitted kitchen with integral appliances, marble worktops and door to rear garden; 5 bedrooms; 2 bathrooms; generous balcony; WC; boiler room; rear kitchen/utility room; workshop room with vaulted ceiling; craft studio with French doors to garden; sauna. There is also a generous covered summer terrace which leads to the property. The above-ground swimming pool measures 3,75m x 7,5m. It is a salt-water pool with heat pump. The outbuildings include: summer chalet and terrace conveniently built around the pool; garden storage cabin; wood store. The garden is well thought out, secure with 2 gated entries and includes vegetable patch, orchard, flower beds, shrubs and mature trees. Although situated in a peaceful hamlet, the house is 5 minutes to the local market town and 25 minutes to Lannemezan for motorway links and train station. Airports: Tarbes 45 minutes; Toulouse 90 minutes.
The dwelling comprises of;-
GROUND FLOOR
ENTRANCE HALL (11m²) with original staircase to first floor
LIVING ROOM/OFFICE (23.5m²) double aspect
DINING ROOM (24m²) with wood burner, built-in storage (currently used as living room)
KITCHEN (22m²) double aspect, fitted with integral appliances and marble worktops, door to rear garden
CORRIDOR (5.5m²) door to summer terrace, second staircase
BOILER ROOM
WC (1m²)
BATHROOM (8.5m²) shower, double sinks, heated towel rail, bath with shower
UTILITY/REAR KITCHEN(18m²) sink, cooker, built-in units
WORKSHOP/STUDIO (14.5m²) French doors to garden
STUDIO room (11.5m²) vaulted ceiling
FIRST FLOOR
LANDING
BEDROOM 1 (26m²) double aspect, wooden floor boards, lake and mountain view
BEDROOM 2 (26m²) fireplace, wooden floor boards, original built-in wardrobe
BEDROOM 3 (22m²) wooden floor boards with
ENSUITE BATHROOM shower, sink, toilet
BEDROOM 4 (17.5m²) wooden floor boards, exposed beams, full-length windows to balcony
LANDING with door to balcony, staircase to ground floor
SAUNA (4m²)
BEDROOM 5 (21m²) wooden floor boards, exposed beams
GARDEN & OUTBUILDINGS
COVERED SUMMER TERRACE
SUMMER CHALET with Pool terrace, connected to electricity
GARDEN STORAGE CABIN
WOOD STORE
VEGETABLE PATCH
Orchard, mature trees, lawn, flower beds and shrubs
SWIMMING POOL
Above ground salt pool, 3,75m x 7,5m with heat pump
OTHER FEATURES
The property is connected to mains water, electricity, internet and telephone. Fibre optic is in the process of being installed.
HEATING : central heating pompe a chaleur (for heating and hot water) and wood burner.
DRAINAGE : there is a septic tank for the property which does not conform to current regulations.
TAX FONCIERE (RATES)- 795€.
AMENITIES
5 mins to Trie sur Baise for local shopping/bar/restaurants 25 minutes to Lannemezan (hospital, train station, motorway) 35 minutes to Tarbes (hospital, train station, motorway) AIRPORTS 45 minutes Tarbes; 90 minutes to Toulouse 1 hour for ski resorts and the Pyrenees 2 hours from Atlantic coast
Prestations extérieures au bien
exposition : sud-est // 3 extérieur // surface du terrain : 2811 m2 // année de construction : 1790
Prestations du bien
9 pièces // surface séjour : 24 m2 // 5 chambres // cuisine équipée // 2 salles de bains // chauffage : pompe à chaleur
Conditions commerciales
Prix hors honoraires : 399500 €
Honoraires à la charge de l'acquéreur
