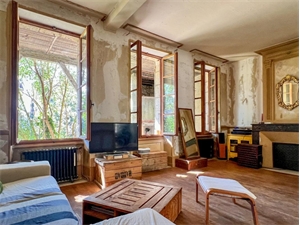441 000 € FAI
Annonce datée du
26/03/2024
Descriptif du bien
Cette propriété orientée sud se trouve au cœur de Lectoure, avec une chambre au rez-de-chaussée, un salon et une spacieuse cuisine et au premier étage cinq belles chambres ainsi qu’une salle de bain commune. Un jardin clos et un garage complètent cette propriété. Le grand balcon à l’étage ajoute une touche de charme. Acheter une propriété dans l'une des rues médiévales les plus attrayantes de Lectoure est une opportunité rare. Quelques rafraichissements sont nécessaires mais la propriété est parfaitement habitable.
Mesures approximatives
Hall d'entrée : 17,79m2
Vestiaire + WC : 2,13m2 + 1,47m2
Garage/buanderie : 18,89m2 + 3,23m2
Chambre/bureau : 12,52m² (avec un lavabo)
Couloir intérieur vers cuisine/salon : 7,39 m2
Cuisine : 27,83m2
Salon : 22,62m2
Premier étage
Palier : 8,22m2
Chambre 1 : 15,92 m² (avec accès balcon terrasse)
Balcon premier étage (terrasse couverte/accès au balcon) : 12,03 m²
Chambre 2 : 17,24m2
Chambre 3 : 13,61m2
Chambre 4 : 14,10m2
Chambre 5 : 17,27m2 (au-dessus du garage – en extension)
Salle de bain : 7,80m2 (baignoire, lavabo, WC)
ENGLISH
This south facing property is in the heart of Lectoure, with five first floor double bedrooms, a ground floor bedroom, a shared family bathroom, main reception room and spacious kitchen. The property has the advantage of a walled garden, and a garage. With a spacious first floor balcony to add to its charm, this property is a rare opportunity to purchase a property in one of the most attractive medieval streets of Lectoure. Some updating is required but the property is perfectly habitable.
Room Sizes
Entrance hall: 17.79m2
Cloakroom + WC: 2.13m2 + 1.47m2
Garage/laundry room: 18.89m2 + 3.23m2
Downstairs bedroom/study/office: 12.52 (with a sink)
Inner hallway to kitchen/reception: 7.39m2
Kitchen: 27.83m2
Reception Room: 22,62m2
First Floor
Landing: 8.22m2
Bedroom 1: 15,92 (with access to balcony terrace)
Balcony first floor (covered terrace/ access to balcony) : 12,03
Bedroom 2: 17,24m2
Bedroom 3 : 13,61m2
Bedroom 4 : 14,10m2
Bedroom 5: 17,27m2 (above the garage – as an extension)
Bathroom : 7,80m2 (bathtub, sink, WC)
Prestations extérieures au bien
terrasse // une cave // un garage // balcon // jardin privatif // 1 garage // pas d'ascenseur // surface du terrain : 385 m2 // proximité ecole
Prestations du bien
7 pièces // surface séjour : 24 m2 // 4 chambres // cuisine séparée // une salle de bain // 2 wc // nombre d'étages : 3 // cheminée
