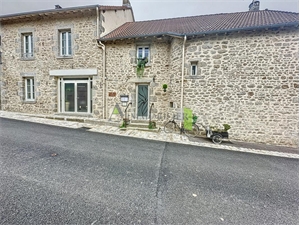180 800 € FAI
Réf. annonce
1_VCO140000137
Annonce datée du
15/04/2024
Descriptif du bien
Votre Petite Agence GUERET vous propose à la vente cet ensemble immobilier,
Enorme potentiel pour cette grande maison familiale aménagée sur 2 niveaux et son restaurant. IDÉAL pour un gites grande capacité + restaurant!
Vous apprécierez le cachet qu'offre cette propriété avec ses pierres apparentes
Elle se compose d'un bel espace à vivre de 55 m2 environ donnant sur une terrasse sur-élevée, 3 chambres et une mezzanine, un espace bureau et une chambre parentale avec sa salle d'eau.
Cette propriété possède également un restaurant vendu simultanément par le biais d'un cabinet d'expertise comptable.
Le restaurant possède une grande salle de réception, un espace bar + cuisine professionnelle avec du matériel haut de gamme. Terrain privé de 500 m2 environ, sur l'arrière, idéal pour des événements privés.
Parking privé devant la propriété (15 places)
Bâtiments annexes (2 chambres froides, caves voûtée, laboratoire, remise, grange indépendante)
ENGLISH
Your Petite Agence GUERET offers you this real estate complex for sale, Huge potential for this large family house on 2 levels and its restaurant. IDEAL for a large capacity gîte + restaurant! You will appreciate the character that this property offers with its exposed stones. It consists of a beautiful living space of approximately 55 m2 opening onto a raised terrace, 3 bedrooms and a mezzanine, an office space and a master bedroom with its bathroom. This property also has a restaurant sold simultaneously through an accounting firm. The restaurant has a large reception room, a bar area + professional kitchen with high-end equipment. Private land of approximately 500 m2, to the rear, ideal for private events. Private parking in front of the property (15 spaces) Additional buildings (2 cold rooms, vaulted cellars, laboratory, shed, independent barn)
Prestations extérieures au bien
terrasse // un garage // 2 extérieur // surface du terrain : 500 m2 // année de construction : 1900
Prestations du bien
7 pièces // surface séjour : 55 m2 // 4 chambres // cuisine séparée // 3 wc // nombre d'étages : 3 // cheminée // chauffage : électricité
