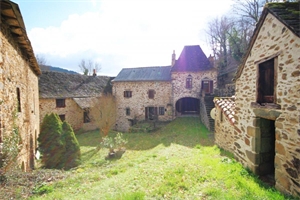313 200 € FAI
Annonce datée du
28/03/2024
Descriptif du bien
A vendre dans l'Aveyron, propriété au calme entre forêt et rivière sur un terrain de 3.858m2. Le long d'une route sans issue, dominant la rivière, le logis central d'environ 142m2 a été aménagé , comme une maison de vacances "rustique" et se compose d'une entrée, d'un séjour-cuisine de 37m2, d'une salle d'eau avec WC et d'un salon de 30mm2. A l'étage deux chambres de 13m2 et 17m2, un WC, et un dortoir sous combles d'environ 25m2. Dans la tour, un appartement de 34m2 avec cuisine-séjour, chambre et salle d'eau à terminer. La partie Ouest permettrait d'aménager environ 161m2 supplémentaires. De l'autre côté de la cour, un ancien four à pain avec son sécadou, une belle grange de 110m2 au rez de chaussée et de 113m2 à l'étage. Sous la partie habitable vous trouverez de superbes caves pour plus 100m2. Ce charmant ensemble est habitable en l'état pour y passer des vacances mais nécessiterait des travaux pour en faire une résidence principale confortable en toute saison (électricité, chauffage, fenêtres, isolation thermique, fosse septique...). Un village avec toutes les commodités se trouve à moins de 15mn, Villefranche de Rouergue à 35mn, Albi à 55mn. Pour toute information et visite veuillez contacter l'OFFICE NOTARIAL de Me Sophie GAGNEBET au: 05.65.65.71.60.
Les informations sur les risques auxquels ce bien est exposé sont disponibles sur le site Géorisques : www. georisques. gouv. fr
ENGLISH
Property for sale in the Aveyron, in a peaceful setting between forest and river, set in 3,858m2 of land. Along a dead-end road, overlooking the river, the central dwelling of approx. 142m2 has been converted into a "rustic" holiday home and comprises an entrance hall, a 37m2 living room/kitchen, a shower room with WC and a 30mm2 sitting room. Upstairs are two bedrooms (13m2 and 17m2), a WC and a dormitory under the roof (approx. 25m2). In the tower, a 34m2 flat with kitchen-living room, bedroom and shower room awaits completion. The west side could be converted into a further 161m2. On the other side of the courtyard, an old bread oven with its secadou, a beautiful barn of 110m2 on the ground floor and 113m2 on the first floor. Under the living area you will find superb cellars of over 100m2. This charming property is habitable in its current state as a holiday home, but would benefit from some work to make it a comfortable main residence all year round (electricity, heating, windows, thermal insulation, septic tank, etc.). A village with all amenities is less than 15 minutes away, Villefranche de Rouergue is 35 minutes and Albi 55 minutes. For further information and to arrange a viewing, please contact Sophie GAGNEBET at +33(0)565.657.160.
Prestations extérieures au bien
surface du terrain : 3858 m2
Prestations du bien
8 pièces // 3 chambres
