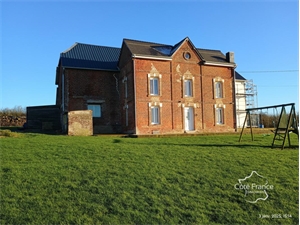313 500 €
Stationnement
20 extérieur
Annonce datée du
03/06/2025
Descriptif du bien
AISNE - VERVINS - Belle propriété avec dépendances sur plus de 8500 m2 de terrain
Cette propriété entièrement rénovée, idéale pour les amoureux de la nature et des grands espaces n'attend que vous. Offrant plud de 8500 m2 de terrain, vous serez au calme, aucun vis à vis, premier voisin à 700 mètres.
Au RDC : Entrée, cuisine séparée en partie équipée, salle de bain avec douche et baignoire, toilettes, grande pièce à vivre de 83m2 avec insert, chambre de 21m2. Une pièce de 17m2 dessert un cellier, une buanderie, une chaufferie de 46m2 avec accès au jardin.
A l'étage, un palier dessert 2 chambres avec vue imprenable, un espace bureau. Un grenier de 50m2 isolé et aménageable complète cette partie.
Un deuxième grenier accessible par la chaufferie offre d'immenses possibilités d'aménagement avec ses 200m2, laissez libre court à votre imagination...
A l'extérieur, on trouve un premier hangar de 350m2, une grange de 200m2 sur 2 niveaux. Un terrain entièrement clos, un verger.
Possibilité d'acquérir jusque 2 hectares supplémentaires selon vos projets.
Il ne vous reste plus qu'à venir découvrir ce havre de paix au coeur de la campagne...
Les + de ce bien : Grands espaces intérieurs et extérieurs, Terrains non constructibles aux alentours, chauffage central fioul neuf (novembre 2024), Charpentes et toitures en excellent état, fenêtres DV, volets roulants électriques, isolation extérieure (février 2025), puits pouvant alimenter toute l'habitation.
Réf : 6731 Prix : 313500 EUR honoraires charge vendeur
CLASSE ENERGIE : D 131 kWh/m2/an
CLASSE CLIMAT : D 31 kgCO2/m2/an
Montant estimé des dépenses annuelles d'énergie pour un usage standard : entre 2890EUR et 3970EUR/an.
Date de référence des prix de l'énergie utiliséss pour établir cette estimation : 2021, 2022, 2023 (abonnements compris)
Les informations sur les risques auxquels ce bien est exposé sont disponibles sur le site Géorisques : http://www.georisques.gouv.fr
David WARET Agent Local : david.waret@cotefrance.immo Tél : 07.60.46.11.48
Côté France Réseau Franco-Belge-International d'agences et de conseillers.
La présente annonce immobilière a été rédigée sous la responsabilité éditoriale de David WARET, agent commercial indépendant en immobilier de la SARL Côté France (sans détention de fonds), l'agent immobilier immatriculé au RSAC de Saint-Quentin sous le no983400763, titulaire de la carte de ddémarchage immobilier pour le compte de la SARL Côté France. Achat-Vente-Location-A Vendre- Investissement-Acheter cotefranceimmo.fr
David WARET EI, Agent Commercial, Côté France Immobilier AISNE/NORD
Cette annonce vous est proposée par David Waret - EI - NoRSAC: 983400763, Enregistré à Greffe du tribunal de commerce de Saint-Quentin Côté France Immobilier - Réseau Immobilier Franco Belge International - Des conseillers du Nord au Sud de la France et 4 agences à votre service www.cotefranceimmo.fr - Annonce rédigée et publiée par un Agent Mandataire -
ENGLISH
AISNE - VERVINS - Beautiful property with outbuildings on 2.5 hectares This ideal property for lovers of nature and wide open spaces is waiting for you. Offering 2.5 hectares of land, you will not be disturbed, no vis-à-vis, first neighbor 700 meters away. On the ground floor: Entrance, kitchen, bathroom with shower and bathtub, toilet, separate partly equipped kitchen, large living room of 83m2 with insert, bedroom of 21m2. A room of 17m2 serves a storeroom, a laundry room, a boiler room of 46m2 with access to the garden. Upstairs, a landing leads to 2 bedrooms with stunning views, an office space. A 50m2 insulated and convertible attic completes this part. A second attic accessible via the boiler room offers immense development possibilities with its 200m2, let your imagination run wild... Outside, there is a first hangar of 350m2, a large one of 200m2 on 2 levels. A hangar of 1000m2 (rented 1000?/month) completes the outbuildings, 2.5 hectares of fully enclosed land, an orchard. All you have to do is come and discover this haven of peace in the heart of the countryside... The advantages of this property: Large interior and exterior spaces, Non-constructible land in the surrounding area, new central heating (November 2024), Roof frames and roofs in excellent condition, double-glazed windows, electric roller shutters, exterior insulation currently being completed, well capable of supplying the entire home. Ref: 6731 Price: 495000? fees payable by seller ENERGY CLASS: E 280 kWh/m2/year CLIMATE CLASS: B 8 kgCO2/m2/year Estimated annual energy expenditure for standard use: between 1670? and 2300?/year. Reference date for energy prices used to establish this estimate: 01-01-2021 Information on the risks to which this property is exposed is available on the Géorisques website: http://www.georisques.gouv.fr David WARET Local Agent: david.waret@cotefrance.immo Tel: 07.60.46.11.48 Côté France Franco-Belgian-International network of agencies and advisors. This real estate advertisement was written under the editorial responsibility of David WARET, independent real estate sales agent of SARL Côté France (without holding funds), the real estate agent registered with the RSAC of Saint-Quentin under number 983400763, holder of the real estate canvassing card on behalf of SARL Côté France. Purchase-Sale-Rental-For Sale-Investment-Buy cotefranceimmo.fr David WARET EI, Commercial Agent, Côté France Immobilier AISNE/NORD Côté France Immobilier - Réseau Immobilier Franco Belge International - Des conseillers du Nord au Sud de la France et 4 agences à votre service www.cotefranceimmo.fr
DEUTSCH
Côté France Immobilier - Réseau Immobilier Franco Belge International - Des conseillers du Nord au Sud de la France et 4 agences à votre service www.cotefranceimmo.fr
Prestations extérieures au bien
exposition : sud // 10 places de garage // 20 extérieur // surface du terrain : 8575 m2 // année de construction : 1948
Prestations du bien
8 pièces // 3 chambres // cuisine séparée // une salle de bain // 2 wc // nombre d'étages : 2 // cheminée // chauffage : fuel
Conditions commerciales
Prix hors honoraires : 313500 €
Honoraires à la charge du vendeur
