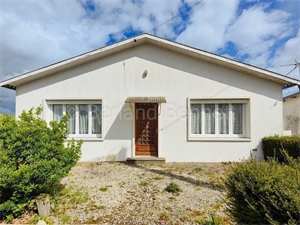88 000 € FAI
Annonce datée du
18/06/2025
Descriptif du bien
<p align="center">Située à proximité des commerces et services, maison de plain-pied à rafraîchir d'environ 140 m², pouvant être divisé en 2 logements comprenant :</p><p align="center"> </p><p align="center">Sur la première partie : une entrée desservant, une cuisine de 15 m² avec arrière-cuisine attenante de 6.85 m², un séjour lumineux de 23 m2 sur parquet, 2 chambres de 12.40 m² et 14.33 m² sur parquet, une 3<sup>ème</sup> chambre de 12.63 m² avec porte-fenêtre donnant sur une véranda de 15 m², une salle de bain, WC séparé et un débarras.</p><p align="center"> </p><p align="center">Sur la deuxième partie : une pièce de vie de 20.05 m² avec coin cuisine aménagée, un dégagement desservant une chambre sur parquet de 12.80 m² (communiquant avec l'autre partie de la maison), une salle d'eau, une chaufferie avec coin WC ;</p><p align="center"> </p><p align="center">Chauffage central au fioul et radiateurs électriques, tout à l'égout, </p><p align="center"> </p><p align="center">A l'extérieur un garage d'environ 26 m² avec un atelier de 11 m², cour devant et jardin sur l'arrière. </p><p align="center"> </p><p align="center">Le tout sur un terrain de 900 m2 environ.</p><p align="center"> </p><p align="center"><i>Les informations sur les risques auxquels ce bien est exposé sont disponibles sur le site Géorisques : www.georisques.gouv.fr</i></p>
ENGLISH
<p align="center">Single storey house with garden</p><p align="center">Ideally located close to shops and local amenities, this single-storey house offers approx. 140 m² of living space, with the potential to be divided into two independent units—ideal for a large family, rental investment, or multigenerational living, comprising :</p><p align="center"> </p><p align="center">Main Unit: Entrance hall, kitchen of 15 m² with adjoining utility room (6.85 m²) and a bright living room of 23 m² with wood floor. Two bedrooms (12.40 m² and 14.33 m²), both with wood flooring. A third bedroom (12.63 m²) with French doors opening onto a 15 m² conservatory. Bathroom, WC and a storage room.</p><p align="center">Second Unit: Living room of 20.05 m² with fitted kitchenette. Hallway leading to a 12.80 m² bedroom (wood flooring), which communicates to the main house. Shower room, utility room with WC.</p><p align="center"> </p><p align="center">This property benefits from oil-fired central heating + electric radiators, Connected to mains drainage</p><p align="center"> </p><p align="center">Garage of approx. 26 m² with an 11 m² workshop.</p><p> </p><p align="center">Front courtyard and rear garden</p><p align="center">Total land area of approx. 900 m²</p><p align="center"> </p><p align="center">A rare opportunity with plenty of potential—schedule your visit today!</p><p align="center"> </p><p align="center">Information about risks to which this property is exposed is available on the Géorisques website : <a href="http://www.georisques.gouv.fr/">www.georisques.gouv.fr</a><b></b></p>
Prestations extérieures au bien
surface du terrain : 900 m2
Prestations du bien
7 pièces // surface séjour : 23 m2 // 3 chambres // une salle de bain
