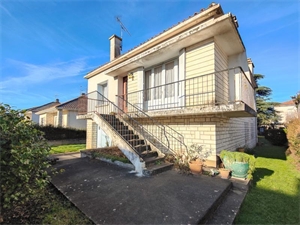103 550 € FAI
Annonce datée du
30/07/2025
Descriptif du bien
<p align="center">Situé dans le centre de Sauzé-Vaussais, avec commerces et service accessible à pieds, pavillon sur sous-sol des années 70 à rafraîchir d'environ 130 m2 habitables, comprenant :</p><p align="center">Une entrée desservant un lumineux séjour sur parquet de 26,22 m2 avec cheminée, une cuisine aménagée de 13,06 m2 avec porte-fenêtre donnant sur un balcon qui avec accès au jardin, 2 chambres sur parquet de 11,40 et 11,80 m2, une salle de bain de 8,50 m2, WC ;</p><p align="center">Au sous-sol : une chambre de 14,33 m2 avec coin douche et lavabo, une buanderie/chaufferie de 17,15 m2 avec porte-fenêtre donnant dans le jardin, un garage de 30m2 et un cellier de 21,76 m2.</p><p align="center">Chauffage central au fioul, tout à l'égout, ouverture en simple vitrage.</p><p align="center">Cabanon de jardin à l'extérieur, terrain clos d'environ 630 m2.</p><p align="center"> </p><p align="center"><i>Les informations sur les risques auxquels ce bien est exposé sont disponibles sur le site Géorisques : www.georisques.gouv.fr</i></p>
ENGLISH
<p align="center">Central location in the market town of Sauze-Vaussais, walking distance to a range of shops, parks, tennis courts etc. The house offers 130m2 of living space, built in the 1970's it will require some modernisation, single glazed however it benefits from oil fired central heating, mains drainage and is Southeast facing.</p><p align="center"><b> 1<sup>st</sup> floor</b>: Entrance hall, a through living room of 26m2 has a lovely wooden floor, brick fireplace (not in used), window to the side and glazed doors opening to the balcony and flood the room with light. 2 bedrooms 11.40 + 11.80m2 both have wooden floors and there is a bathroom of 8.50m2 and a separate WC.</p><p align="center"><b>Ground floor</b>: 1 bedroom of 14.33m2 with a corner sink, boiler room/utility 17m2 which has doors opening to the garden. 30m2 garage and a cellar of 21m2.</p><p align="center"> Outside: Garden shed, enclosed front, side and rear garden.</p><p align="center">All set on 630m2 of land.</p><p align="center"> </p><p align="center"><i>information about any natural risks for example flooding is available on the Georisques government website: </i><i>www.georisques.gouv.fr</i></p>
Prestations extérieures au bien
surface du terrain : 630 m2
Prestations du bien
66 pièces // surface séjour : 26 m2 // 3 chambres // une salle de bain
