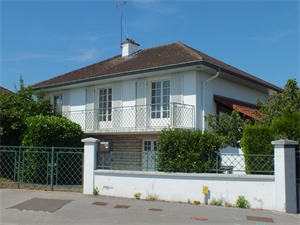199 000 € FAI
Annonce datée du
19/06/2025
Descriptif du bien
à CHAGNY (71150)
Situation au calme, à 20mn de BEAUNE et de CHALON-SUR-SAÔNE. Tous commerces et commodités à proximité immédiate.
***dossier 38 photos sur demande***
PAVILLON de 117m² habitables sur sous-sol total de plain-pied, avec STUDIO indépendant (sans salle d'eau) et 2 Garages. Terrain clos et arboré de 440m².
En rez-de-chaussée surélevé > Couloir/Dégagement avec placards, Séjour lumineux ouvrant sur Balcon/Terrasse (1,50m X 13m), Cuisine aménagée ouvrant sur le même Balcon/Terrasse, 2 Chambres avec Placard/Penderie, Salle de Bains, WC.
En rez-de-jardin > Studio avec Cuisine aménagée (entrée indépendante, mais communique par l'intérieur avec le rez-de-chaussée surélevé), Couloir/Dégagement, WC, Chaufferie, Cave, Garage N°1 avec évier. Le garage N°2, avec rideau motorisé, est accolé au pignon de la maison.
VMC simple flux - Ouvrants en en double vitrage ou en survitrage – Chauffage central et ECS produits par chaudière fioul VIESSMANN.
Travaux à prévoir : rafraîchissement général, tableaux électriques à reprendre.
Les honoraires sont à la charge du vendeur.
Logement à consommation énergétique excessive : classe G
Les informations sur les risques auxquels ce bien est exposé sont disponibles sur le site Géorisques : www. georisques. gouv. fr.
Réseau Immobilier CAPIFRANCE - Votre agent commercial (RSAC N°424 922 763 - Greffe de DIJON CHEQUES) François MAILLET Entrepreneur Individuel 06 07 54 59 94 - Réf.911167
ENGLISH
in CHAGNY (71150) Quiet location, 20 minutes from BEAUNE and CHALON-SUR-SAÔNE. All shops and amenities in the immediate vicinity. ***file 38 photos on request*** PAVILION of 117m² of living space on a full basement on one level, with independent STUDIO (without shower room) and 2 Garages. Enclosed and wooded land of 440m². On the raised ground floor > Corridor/Landing area with cupboards, Bright living room opening onto Balcony/Terrace (1.50m X 13m), Fitted kitchen opening onto the same Balcony/Terrace, 2 Bedrooms with Cupboard/Wardrobe, Bathroom, WC. On the ground floor > Studio with fitted kitchen (separate entrance, but communicates internally with the raised ground floor), Corridor/Hallway, WC, Boiler room, Cellar, Garage No. 1 with sink. Garage No. 2, with motorized shutter, is attached to the gable of the house. Single flow CMV - Double glazed or secondary glazed openings - Central heating and DHW produced by VIESSMANN oil boiler. Work to be planned: general refreshment, electrical panels to be redone.
The fees are the responsibility of the seller. Housing with excessive energy consumption: class G
Les informations sur les risques auxquels ce bien est exposé sont disponibles sur le site Géorisques : www. georisques. gouv. fr.
** ENGLISH SPEAKERS: please note that Capifrance has an international department that can help with translations. To see our range of 20,000 properties for sale in France, please visit our Capifrance website directly. We look forward to finding your dream home!
Prestations extérieures au bien
exposition : sud-est // terrasse // une cave // 2 places de garage // balcon // jardin privatif // 1 extérieur // surface du terrain : 440 m2 // nombre de niveaux : 2 // année de construction : 1973
Prestations du bien
4 pièces // surface séjour : 24 m2 // 3 chambres // cuisine aménagée // une salle de bain // 2 wc // chauffage : fuel
