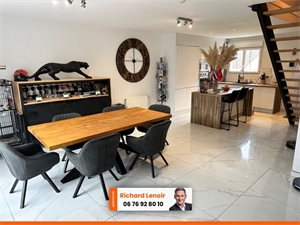199 900 € FAI
Annonce datée du
26/03/2024
Descriptif du bien
Richard Lenoir Conseiller Immobilier Optimhome, je vous propose cette Maison individuelle à étage
Nous retrouvons au rez-de-chaussée une entrée avec placard, un toilette et un espace séjour, salon et cuisine aménagée et équipée (réfrigérateur, congélateur, four, micro-ondes, plaque induction, lave vaisselle, évier avec mitigeur et îlot avec divers rangements.
Garage avec laverie complète ce niveau
Au 1er étage nous retrouverons un palier qui dessert 3 grandes chambres dont deux avec dressing, une salle de bain avec toilette.
Chaudière au gaz de ville et conduit extérieur pour installer un insert ou poêle à granulés
Tout a l'égout, portail motorisé, parking goudronné, terrasse & abri de jardin.
3 Volets roulants électriques connectés
Taxe foncière : 1100 €
Commerces et écoles à proximité Les honoraires sont à la charge du vendeur.
Le Diagnostic de Performance Énergétique(DPE) a été réalisé selon une méthode valable mais non fiable et non-opposable.
Les informations sur les risques auxquels ce bien est exposé sont disponibles sur le site Géorisques : www. georisques. gouv. fr.
Contactez Richard LENOIR Entrepreneur Individuel à Responsabilité Limitée, Agent commercial OptimHome (RSAC N°492 932 777 Greffe de BERNAY) 06 76 92 80 10 https://www.optimhome.com/conseillers/lenoir (réf. 551498 )
ENGLISH
Richard Lenoir Optimhome Real Estate Advisor, I offer you this two-storey detached house We find on the ground floor an entrance with cupboard, a toilet and a living room area, lounge and fitted and equipped kitchen (fridge, freezer, oven, microwave , induction hob, dishwasher, sink with mixer tap and island with various storage areas. Garage with laundry completes this level. On the 1st floor we will find a landing which serves 3 large bedrooms, two of which have dressing rooms, a bathroom with toilet. Gas boiler city and exterior conduit to install an insert or pellet stove Mains drainage, motorized gate, tarmac parking, terrace & garden shed. 3 connected electric roller shutters Property tax: €1,100 Shops and schools nearby Fees are the responsibility of the seller.
Le Diagnostic de Performance Énergétique(DPE) a été réalisé selon une méthode valable mais non fiable et non-opposable.
Les informations sur les risques auxquels ce bien est exposé sont disponibles sur le site Géorisques : www. georisques. gouv. fr.
Contact your local agent, Richard LENOIR, FRESNE CAUVERVILLE, Optimhome Associate Estate Agent at 06 76 92 80 10 – More information on https://www.optimhome.com/conseillers/lenoir (ref 551498)
DEUTSCH
Richard Lenoir Optimhome Immobilienberater, ich biete Ihnen dieses zweistöckige Einfamilienhaus an. Wir finden im Erdgeschoss einen Eingang mit Schrank, eine Toilette und einen Wohnbereich, eine Lounge und eine Einbauküche (Kühlschrank, Gefrierschrank, Backofen, Mikrowelle, Induktionskochfeld, Geschirrspüler, Spüle mit Mischbatterie und Kochinsel mit verschiedenen Abstellflächen. Eine Garage mit Waschküche vervollständigt diese Ebene. Im 1. Stock finden wir einen Treppenabsatz, der zu 3 großen Schlafzimmern führt, von denen zwei über Ankleidezimmer verfügen, und ein Badezimmer mit Toilette. Gas Kesselstadt und Außenleitung zur Installation eines Einsatz- oder Pelletofens. Kanalisation, motorisiertes Tor, asphaltierter Parkplatz, Terrasse und Gartenschuppen. 3 angeschlossene elektrische Rollläden. Grundsteuer: 1.100 €. Geschäfte und Schulen in der Nähe Die Gebühren liegen in der Verantwortung des Verkäufers.
Le Diagnostic de Performance Énergétique(DPE) a été réalisé selon une méthode valable mais non fiable et non-opposable.
Les informations sur les risques auxquels ce bien est exposé sont disponibles sur le site Géorisques : www. georisques. gouv. fr.
Kontaktieren Sie Ihren lokalen Immobilienmakler Richard LENOIR in FRESNE CAUVERVILLE, Immobilienmakler, Optimhome Immobilienmakler 06 76 92 80 10 – mehr Informationen auf der https://www.optimhome.com/conseillers/lenoir (Ref. 551498)
Prestations extérieures au bien
un garage // 1 extérieur // surface du terrain : 415 m2 // nombre de niveaux : 2
Prestations du bien
4 pièces // surface séjour : 49 m2 // 3 chambres // cuisine aménagée // une salle de bain // 2 wc // chauffage : gaz
