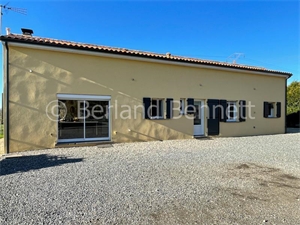169 900 € FAI
Annonce datée du
28/05/2025
Descriptif du bien
<p align="center">Situé à quelques minutes des commerces entre Ruffec et Sauzé-Vaussais, pavillon plain pieds achevé en 2017, de 117 m2 habitables, comprenant :</p><p align="center">Une entrée avec placards, WC, une pièce de vie très lumineuse de 54,30 m2 avec deux larges baies, poêle à bois, espace cuisine aménagée avec ilot central, buanderie à la suite, un dégagement desservant le coin nuit composé de trois chambres de 12 à 13,20 m2, toutes sur parquet flottant avec placards, et une salle d'eau avec douche italienne.</p><p align="center">Ouvertures PVC double vitrage, volets alu, chauffage par poêle à bois + radiateurs électriques à fluide caloporteur, très bonne isolation combles et murs.</p><p align="center">+ petit logement indépendant de 27 m2 environ, composé d'une pièce principale de 16,60 m2 avec cuisine, une pièce à usage de chambre, et salle d'eau / WC.</p><p align="center">Dépendance / atelier.</p><p align="center">Terrain clos avec partie boisée séparant les deux logements. Le tout sur 1202 m2.</p><p align="center"> </p><p align="center"><i>Les informations sur les risques auxquels ce bien est exposé sont disponibles sur le site Géorisques : </i><a href="http://www.georisques.gouv.fr/"><i>www.georisques.gouv.fr</i></a><i></i></p>
ENGLISH
<p align="center">Situated in a village, just few minutes from commerce and in-between the market towns of Ruffec + Sauze-Vausais. Building works completed in 2017 it offers 117m2 of energy efficient living space and benefits from PVC double glazing, aluminum shutters, heated via a wood burner + heat fluid electric radiators and good insulation in the walls + ceilings.</p><p align="center">Entrance hall of 8m2 with fitted cupboards, WC, super spacious living room of 54m2 with a lovely laminate wood floor, wood burning fire, double aspect windows, sliding patio doors opening to the side and the front and a fitted kitchen area with an island. Just off the kitchen is a 6m2 utility room with a tiled floor. A hallway leads to 3 bedrooms ranging from 12.60 – 13.23m2 all have laminate wood floors and fitted wardrobes. Tiled shower room with large Italian style shower.
</p><p align="center"><b>Studio/gite 27m2</b>: Living room/kitchen 16m2, 1 room of 8.71m2 used as a bedroom and shower room with WC.</p><p align="center">Detached and independent from the main house. </p><p align="center"><b>Outside: </b>Building and a workshop, driveway and enclosed garden.</p><p align="center">All set on 1202m2 of land.</p><p align="center"> </p><p align="center">Information about risks to which this property is exposed is available on the Géorisques website : <a href="http://www.georisques.gouv.fr/">www.georisques.gouv.fr</a></p><p align="center"> </p><p align="center"> </p>
Prestations extérieures au bien
surface du terrain : 1202 m2
Prestations du bien
6 pièces // surface séjour : 54 m2 // 3 chambres
