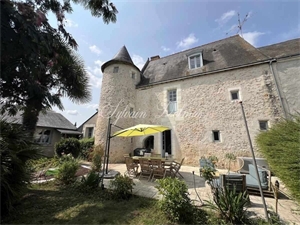990 000 €
Annonce datée du
27/03/2025
Descriptif du bien
Authentique, beaucoup de charme, entièrement restauré, piscine intérieure, ascenseur.
Unique, sublime manoir du XVème à la sortie d'un des plus beau village de Touraine à seulement 20 minutes de la gare TGV, accès direct par l'A85 à 9 km.
Dans un parc paysager et arboré de 5000 m² clos de murs, vous découvrirez ce manoir avec une façade XVII / XVIIIème et l'autre XVème avec sa tour.
Entièrement restauré, électricité, plomberie, façades, ascenseur, piscine, pompe à chaleur, chaudière, double vitrage, volets intérieur partout, dressing dans toutes les chambres.
Avec son exposition Est / Ouest le soleil tourne autour de la maison toute la journée.
A l'entrée du parc grand verger avec nombreux arbres fruitiers, un magnifique portail en fer forgé électrique, un puits avec sa pompe qui permet d'être autonome pour l'arrosage automatique.
Vidéophone, caméras de surveillance, parc entièrement éclairé, arrosage automatique.
A gauche du portail, une majestueuse maison construite à l'ancienne de 220 m² (dont 110m² par niveaux), bordée de rosiers. Aujourd'hui en garages, mais pouvant devenir une maison annexe ou gîte.
L'arrivée au manoir se fait par la façade XVIIème
Le manoir : 300 m² + sous-sol aménagé avec sa piscine chauffée.
- RDC : Une entrée avec dressing dissimulé derrière la porte d'une vielle armoire, un accès direct à l'ascenseur desservant les quatre niveaux. Un salon, salle à manger de 50 m² avec une double exposition et une double porte fenêtre donnant sur la terrasse côté Tour, une sublime cheminée en pierre, et son sol en pierre à cabochons, une cuisine de 25 m2 entièrement équipée "Gaggenau" (four, cuisson vapeur, cuisson gaz, réfrigérateur, lave vaisselle, nombreux placards etc...) WC dans la tour. une lingerie.
Deux accès aux étages, un par l'ascenseur, l'autre par un superbe escalier à vis en pierre.
- Au 1er étage : deux chambres avec dressing dont une de 25 m² avec une salle de bain dans la tour.
- idem au 2ème étage.
- Sous-sol :
Une piscine carrelée chauffée, une douche un WC.
L'isolation refaite, toutes les fenêtres en bois double vitrages.
Deuxième annexe avec deux chambres et une salle d'eau.
A voir absolument, la propriété est en sortie de village, aucune nuisance, dans une impasse partagée avec une ancienne ferme divisée en trois maisons.
Toutes les commodités à proximité à pratiquement égale distance de Tour, Loches et Amboise. Les honoraires sont à la charge du vendeur.
Les informations sur les risques auxquels ce bien est exposé sont disponibles sur le site Géorisques : www. georisques. gouv. fr.
Réseau Immobilier CAPIFRANCE - Votre agent commercial (RSAC N°525 191 334 - Greffe de TOURS) Sylvain DELMAS Entrepreneur Individuel à Responsabilité Limitée 07 69 70 38 40 - Réf.878752
ENGLISH
Authentic, full of charm, fully restored, indoor pool, elevator, 20 minutes from the TGV station.
Unique, sublime 15th century manor house at the exit of one of the most beautiful villages in Touraine, direct access via the A85 motorway, 9 km away.
In a landscaped and wooded park of 5000 m² enclosed by walls, you will discover this manor house with a 17th / 18th century facade and the other 15th century with its tower.
Fully restored, electricity, plumbing, facades, elevator, swimming pool, heat pump, boiler, double glazing, interior shutters throughout, dressing room in all bedrooms.
With its East / West exposure, the sun revolves around the house all day.
At the entrance to the park, a large orchard with numerous fruit trees, a magnificent electric wrought iron gate, a well with its pump which allows for autonomy for automatic watering.
Videophone, surveillance cameras, fully lit park, automatic watering.
To the left of the gate, a majestic house built in the old style of 220 m² (including 110 m² per level), bordered by rose bushes. Today in garages, but could become an annex house or gîte.
The arrival at the manor is via the 17th century facade;
The manor:
300 m² + finished basement with its heated swimming pool. - Ground floor: An entrance with dressing room hidden behind the door of an old wardrobe, direct access to the elevator serving the four levels. A living room, dining room of 50 m² with a double exposure and a double French window opening onto the terrace on the Tower side, a sublime stone fireplace, and its stone floor with cabochons, a fully equipped 25 m2 "Gaggenau" kitchen (oven, steam cooking, gas cooking, refrigerator, dishwasher, numerous cupboards etc ...) WC in the tower. a linen room. Two accesses to the floors, one by the elevator, the other by a superb stone spiral staircase.
- On the 1st floor: two bedrooms with dressing room, one of which is 25 m² with a bathroom in the tower.
- Same on the 2nd floor.
- Basement: A heated tiled swimming pool, a shower, a toilet. The insulation has been redone, all the wooden windows are double-glazed. Second annex with two bedrooms and a bathroom.
A must-see, the property is on the edge of the village, no nuisance, in a cul-de-sac shared with an old farm divided into three houses. All amenities nearby, practically equidistant from Tour, Loches and Amboise. The fees are the responsibility of the seller.
Les informations sur les risques auxquels ce bien est exposé sont disponibles sur le site Géorisques : www. georisques. gouv. fr.
** ENGLISH SPEAKERS: please note that Capifrance has an international department that can help with translations. To see our range of 20,000 properties for sale in France, please visit our Capifrance website directly. We look forward to finding your dream home!
Prestations extérieures au bien
terrasse // une cave // 4 places de garage // jardin privatif // 4 garage // ascenseur : OUI // surface du terrain : 5000 m2 // nombre de niveaux : 2 // année de construction : 1450
Prestations du bien
6 pièces // 5 chambres // cuisine aménagée // une salle de bain // 5 wc // chauffage : pompe à chaleur
