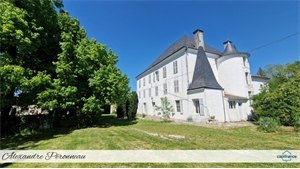636 000 € FAI
Annonce datée du
19/05/2025
Descriptif du bien
LOCALISATION :
Dans le triangle Ruffec (20 km) - Angoulême (40 km) - Cognac (40 km) dans un village à la limite du 17 et du 79.
DESCRIPTION :
Ensemble immobilier composé de :
- Un Manoir du 19ème siècle de 400 m² habitables en l'état avec hall d'accueil, salon-séjour, bureau, une chambre, salle de bain, cuisine et salle à manger. à l'étage une salle d'eau et ses 7 chambres. Le second étage de 200 m² est aménagé sommairement.
- Grande allée arboré, et parc d'accueil pour un total d'environ 7 000 m².
- Un 1er gîte a créer pour un surface d'environ 200 m² avec pigeonnier et four à pain.
- Une maison annexe d'environ 185m² avec 4 chambres et son jardin de 1500 m².
- Un seconde gîte de 200 m² a créer dans l'ancienne étable.
- Un garage de 200 m² est déjà aménagé pour accueillir des véhicules de collection.
- Une écurie avec 5 boxes à chevaux, son annexe et ses 1,5 hectare de pré en jachère.
- 2 hangars de 300 m² chacun en pierre de taille et toitures neuves.
- Une tour avec belle toiture ardoise pour abriter le puits.
LES ATOUTS : Le charpentes et toitures en ardoises sont en excellent état, les projets peuvent être aussi variés que nombreux ; centre équestre, garage automobile, lieu d'exception pour organisations de mariages etc. La découpe de l'ensemble immobilier est possible sans contraintes. Le calme est absolu.
Annonce proposée par Alexandre PERONNEAU, agent commercial depuis 2014, appelez moi pour discuter de votre projet immobilier.
Les honoraires d'agence sont à la charge de l'acquéreur, soit 6,00% TTC du prix hors honoraires.
Logement à consommation énergétique excessive : classe F
Les informations sur les risques auxquels ce bien est exposé sont disponibles sur le site Géorisques : www. georisques. gouv. fr.
Réseau Immobilier CAPIFRANCE - Votre agent commercial (RSAC N°789 416 864 - Greffe de LA ROCHELLE) Alexandre PÉRONNEAU Entrepreneur Individuel 06 82 92 07 64 - Réf.881939
ENGLISH
LOCATION: In the triangle Ruffec (20 km) - Angoulême (40 km) - Cognac (40 km) in a village on the border of 17 and 79.
DESCRIPTION:
Real estate complex consisting of:
- A 19th century manor house of 400 m² of living space as is with reception hall, living room, office, one bedroom, bathroom, kitchen and dining room. Upstairs a shower room and its 7 bedrooms. The second floor of 200 m² is basically furnished.
- Large tree-lined driveway, and reception park for a total of approximately 7,000 m².
- A 1st gîte to be created for a surface area of approximately 200 m² with dovecote and bread oven.
- An annex house of approximately 185 m² with 4 bedrooms and its garden of 1500 m².
- A second gîte of 200 m² to be created in the old stable.
- A garage of 200 m² is already fitted out to accommodate classic vehicles.
- A stable with 5 horse boxes, its annex and its 1.5 hectares of fallow meadow.
- 2 sheds of 300 m² each in cut stone and new roofs.
- A tower with a beautiful slate roof to shelter the well.
THE ASSETS: The frames and slate roofs are in excellent condition, the projects can be as varied as they are numerous; equestrian center, car garage, exceptional place for wedding organizations etc. The division of the real estate complex is possible without constraints. The calm is absolute.
Ad proposed by Alexandre PERONNEAU, sales agent since 2014, call me to discuss your real estate project.
Agency fees are payable by the purchaser, i.e. 6.00% including tax of the price excluding fees. Housing with excessive energy consumption: class F
Les informations sur les risques auxquels ce bien est exposé sont disponibles sur le site Géorisques : www. georisques. gouv. fr.
** ENGLISH SPEAKERS: please note that Capifrance has an international department that can help with translations. To see our range of 20,000 properties for sale in France, please visit our Capifrance website directly. We look forward to finding your dream home!
Prestations extérieures au bien
exposition : sud-ouest // 2 places de garage // 4 extérieur // surface du terrain : 60000 m2 // nombre de niveaux : 3 // année de construction : 1831 // proximité proximité d'établissement scolaire : 3 km
Prestations du bien
15 pièces // surface séjour : 67 m2 // 7 chambres // cuisine aménagée // une salle de bain // 2 wc // cheminée // chauffage : bois
Conditions commerciales
Prix hors honoraires : 600000 €
Honoraires à la charge de l'acquéreur
