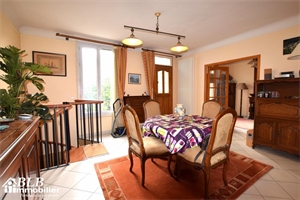490 000 € FAI
Annonce datée du
01/03/2024
Descriptif du bien
Dans un secteur recherché dans les Hauts-de-Seine, sur la commune de Colombes, Thomas de BLB Immobilier, présente cette agréable maison d'environ 106 m2 habitables édifiée sur une parcelle de 205 m2.
Venez découvrir au Rez-de-chaussée : un séjour (17,89m2), une première chambre (11,60 m2), un W.C indépendant avec lave-mains, une suite parentale (11,19m2) comprenant une salle d'eau (5,17m2), une cuisine dînatoire entièrement équipée (12,42 m2), une véranda (8,89m2) donne directement accès à une terrasse à l'abri des regards exposé Nord-Est, une deuxième suite parentale (11,89m2) avec un dressing (4,67m2) et sa salle de bain + WC (6,89m2).La maison vous offre également un sous-sol total avec garage (62,88)
LES PLUS** : Possibilité d'aménager les combles, double vitrage PVC, porte de garage électrique, fibre, une magnifique terrasse close et arborée sans vis-à-vis et bien plus encore !
Les informations sur l'état des risques et pollution (ERP) auxquels ce bien est exposé sont disponibles sur le site Géorisques : www.georisques.gouv.fr.
N'hésitez pas à contacter votre agent immobilier Thomas CHATAIS pour effectuer une visite ou pour tous renseignements, disponible pour vous au 06.62.24.60.88. La présente annonce immobilière a été rédigée sous la responsabilité éditoriale de M. CHATAIS Thomas (EI), RSAC VERSAILLES no 910458074.
ENGLISH
In a sought-after area in Hauts-de-Seine, in the town of Colombes, Thomas from BLB Immobilier, presents this pleasant house of approximately 106 m2 of living space built on a plot of 205 m2. Come and discover on the ground floor: a living room (17.89m2), a first bedroom (11.60m2), a separate toilet with hand basin, a master suite (11.19m2) including a bathroom (5.17m2), a fully equipped dining kitchen (12.42m2), a veranda (8.89m2) giving direct access to a terrace sheltered from view facing North-East, a second master suite (11.89m2 ) with a dressing room (4.67m2) and its bathroom + WC (6.89m2). The house also offers you a full basement with garage (62.88) THE MORE** : Possibility of converting the attic, PVC double glazing, electric garage door, fiber, a magnificent enclosed and wooded terrace not overlooked and much more! Information on the state of the risks and pollution (ERP) to which this property is exposed are available on the Géorisks website: www.georisks.gouv.fr. Do not hesitate to contact your Thomas CHATAIS real estate agent to make a visit or to all information, available for you at 06.62.24.60.88. This real estate announcement was written under the editorial responsibility of Mr. CHATAIS Thomas (EI), RSAC VERSAILLES no 910458074.
Prestations extérieures au bien
exposition : nord-est // terrasse // un garage // jardin privatif // 1 garage // surface du terrain : 205 m2 // année de construction : 1930 // proximité ecole
Prestations du bien
4 pièces // surface séjour : 17 m2 // 3 chambres // cuisine séparée // une salle de bain // 2 wc // chauffage : gaz
