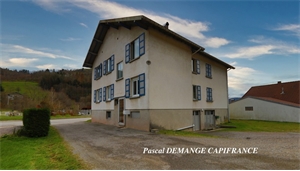159 000 € FAI
Annonce datée du
16/04/2024
Descriptif du bien
LA BRESSE, Très bien située non loin du centre-ville, très facile d’accès et bénéficiant d'une très belle vue sur les montagnes vosgiennes, grande maison jumelée de près de 140 m2 habitables. Construite en 1958, celle-ci est composée en rez-de-chaussée surélevé d'un coin cuisine, d'un salon - salle à manger avec accès au balcon, d'une chambre, d'une salle d'eau et d'une lingerie pouvant servir de chambre supplémentaire. Le 1er étage comprend pas moins de 5 chambres dont une avec balcon et penderie et d'une salle de bains avec WC. Vous profiterez également d'un grand sous-sol avec garage, atelier et cave sur toute la surface de la maison et de combles éventuellement aménageables dont 31m2 sont supérieur à 1,80 m. Terrain plat de 380 m2 avec petit jardin facile d’entretien. Chauffage central au fuel + cuisinière bois. Une bien belle opportunité pour une famille recomposée à petit budget nécessitant beaucoup de chambres ou pour une transformation en plusieurs logements pour un investissement locatif ! Les honoraires sont à la charge du vendeur.
Logement à consommation énergétique excessive : classe G
Les informations sur les risques auxquels ce bien est exposé sont disponibles sur le site Géorisques : www. georisques. gouv. fr.
Réseau Immobilier CAPIFRANCE - Votre agent commercial (RSAC N°354 045 353 - Greffe de EPINAL) Pascal DEMANGE Entrepreneur Individuel 06 70 46 91 90 - Plus d’informations sur le site de CAPIFRANCE (réf.833332)
ENGLISH
LA BRESSE, Very well located not far from the city center, very easy to access and enjoying a beautiful view of the Vosges mountains, large semi-detached house of nearly 140 m2 of living space. Built in 1958, it is composed on the raised ground floor of a kitchen area, a living room - dining room with access to the balcony, a bedroom, a bathroom and a bathroom. a lingerie that can be used as an additional bedroom. The 1st floor includes no less than 5 bedrooms, one with balcony and wardrobe and a bathroom with WC. You will also benefit from a large basement with garage, workshop and cellar over the entire surface of the house and possibly convertible attic space of which 31m2 are higher than 1.80 m. Flat land of 380 m2 with a small easy-care garden. Admittedly, some refreshing and insulation work is to be expected, but the base is very sound. Oil fired central heating + wood cooker. A great opportunity for a blended family on a low budget requiring a lot of rooms or for a transformation into several dwellings for a rental investment! Les honoraires sont à la charge du vendeur.
Logement à consommation énergétique excessive : classe G
Les informations sur les risques auxquels ce bien est exposé sont disponibles sur le site Géorisques : www. georisques. gouv. fr.
** ENGLISH SPEAKERS: please note that Capifrance has an international department that can help with translations. To see our range of 20,000 properties for sale in France, please visit our Capifrance website directly. We look forward to finding your dream home!
DEUTSCH
LA BRESSE, Sehr gut gelegen, nicht weit vom Stadtzentrum entfernt, sehr leicht zu erreichen und mit herrlichem Blick auf die Vogesen, große Doppelhaushälfte mit fast 140 m2 Wohnfläche. Erbaut im Jahr 1958, besteht es im Hochparterre aus einem Küchenbereich, einem Wohn- und Esszimmer mit Zugang zum Balkon, einem Schlafzimmer, einem Badezimmer und einem Badezimmer, das als zusätzliches Schlafzimmer genutzt werden kann. Der 1. Stock umfasst nicht weniger als 5 Schlafzimmer, eines mit Balkon und Kleiderschrank und ein Badezimmer mit WC. Sie profitieren auch von einem großen Keller mit Garage, Werkstatt und Keller über die gesamte Fläche des Hauses und einem möglicherweise ausbaubaren Dachboden, von dem 31 m2 höher als 1,80 m sind. Ebenes Grundstück von 380 m2 mit kleinem pflegeleichtem Garten. Zugegeben, einige Auffrischungs- und Isolationsarbeiten sind zu erwarten, aber die Basis ist sehr solide. Ölzentralheizung + Holzherd. Eine großartige Gelegenheit für eine Patchworkfamilie mit geringem Budget, die viele Zimmer benötigt, oder für eine Umwandlung in mehrere Wohnungen für eine Mietinvestition! Les honoraires sont à la charge du vendeur.
Logement à consommation énergétique excessive : classe G
Les informations sur les risques auxquels ce bien est exposé sont disponibles sur le site Géorisques : www. georisques. gouv. fr.
Für weitere Informationen (Ref Nummer 340935098738), wenden Si sich bitte an <a href="www.capifrance.fr" >www.capifrance.fr</a> oder besuchen Sie uns unter <a href="http://www.capifrance.fr" >www.capifrance.fr</a>. Wir freuen uns, Ihnen bei der Suche Ihres hauses helfen zu können und hoffen, dass Sie es mit uns finden werden.
Prestations extérieures au bien
exposition : sud-est // une cave // un garage // balcon // 3 extérieur // surface du terrain : 380 m2 // nombre de niveaux : 3 // année de construction : 1958 // proximité proximité d'établissement scolaire : 1,5 km
Prestations du bien
9 pièces // surface séjour : 27 m2 // 7 chambres // cuisine coin cuisine // une salle de bain // 2 wc // cheminée // chauffage : fuel
