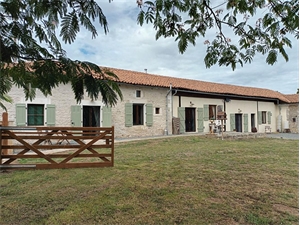265 000 € FAI
Annonce datée du
01/05/2024
Descriptif du bien
ERA Argu's Immobilier vous propose dans un petit hameau près du village de Genouillé cette grange impeccablement rénovée en maison.
La propriété offre de belles vues sur la vallée.
La maison se compose d'une belle pièce principale à double niveau qui est ouverte et comprend la cuisine, la salle à manger et le salon. Le salon et la salle à manger disposent chacun d'un poêle à bois. La pièce principale possède deux portes-fenêtres donnant sur la façade.
Au fond de la cuisine, des escaliers mènent à une mezzanine qui offre un espace de vie supplémentaire et un couloir longeant la cuisine dessert un WC et un espace de stockage actuellement utilisé comme garde-manger.
Deux chambres de bonne taille avec salle de bains, l'une avec baignoire et douche, l'autre avec douche uniquement, et toutes deux avec WC.
La maison bénéficie du double vitrage.
On accède à un autre espace qui pourrait être utilisé comme bureau. Grande cuisine d'été, espaces de stockage dans une grange.
Terrasse couverte, bûcher, autres dépendances et un grand hangar.
De l'autre côté de la cour, un double garage, une grande grange pouvant accueillir un grand camping-car, un atelier, un autre hangar et d'autres dépendances.
Piscine hors sol en bois.
Jardin attenant.
Ce bien est proposé par Paul Allen 00 33 6 25 65 15 65
paulandliz@argusimmobilier.fr
Frais d'agence à la charge du vendeur
Les informations sur les risques auxquels ce bien est exposé sont disponibles sur le site Géorisques : www. georisques. gouv. fr
ENGLISH
This immaculate well renovated recent barn conversion is situated in a small hamlet near to the village of Genouille.
The property has lovely views from the front across a valley beyond.
Consisting of, a beautiful double height main room which is open plan and within contains the kitchen, dining room and living area. The living area and the dining area each have a wood burning stove.
Two good sized bedrooms both with ensuite, one with bath and shower one with shower only and both with WC.
At the kitchen end of the property there are stairs leading up to a mezzanine area for extra living space.
The main room has two French doors overlooking the front.
Along from the kitchen, a hallway with WC and a storage area currently used as a pantry .
Leading through into another space that could be used for an office. Large summer kitchen, more storage area through to a barn.
Covered terrace, wood store and other outbuildings and a large hangar.
Across the courtyard there is a double garage, large barn suitable for big motorhome, workshop, another hangar and other outbuildings.
Wooden surround above ground swimming pool.
Attached garden.
The property benefits from being double glazed.
This property is proposed by Paul Allen 00 33 6 25 65 15 65
paulandliz@argusimmobilier.fr
Office fees payable by the seller
Siret no 511191082
Prestations extérieures au bien
terrasse // 2 places de garage // jardin privatif // 4 garage // pas d'ascenseur // surface du terrain : 6024 m2 // nombre de niveaux : 1
Prestations du bien
5 pièces // 2 chambres // cuisine équipée // 2 salles de bains // un wc // nombre d'étages : 1 // chauffage : bois
