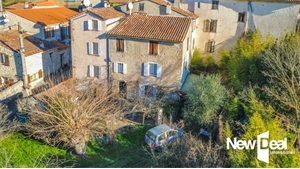299 000 € FAI
Annonce datée du
11/06/2025
Descriptif du bien
SOUS OFFRE D'ACHAT ACCEPTÉE_CG4996_Saint-Paul-en-Forêt_Découvrez cet ensemble immobilier composé de deux maisons réunies.
En pleine propriété, une bâtisse s'élevant sur 3 niveaux composée d'un atelier au rez-de-chaussée, , d'un salon avec cheminée au premier étage. Les deuxième et troisième étages abritent chacun une chambre avec salle de bain et WC. En copropriété, une bâtisse accolée : au rez-de-chaussée, une entrée avec placard, une pièce de vie avec poêle à bois, un WC et une charmante pièce voûtée. À l'étage, une cuisine ainsi qu'une grande chambre avec salle d'eau et WC. Le tout est complété par une cour, un jardin d'environ 476m², un abri voiture et une cuisine d'été avec four à pain et barbecues. Possibilité de faire plusieurs logements.
Sur les deux maison, un seul bâtiment en copropriété comportant 2 lots principaux formant 2 lots au total, ne faisant l'objet d'aucune procédure en cours et ne comportant aucune charges. Prix public : 299.000€
Les informations sur les risques auxquels ce bien est exposé sont disponibles sur le site Géorisques : www.georisques.gouv.fr - Candy GABRY 0689065730 - Conseillère en immobilier indépendante NEW DEAL IMMOBILIER dans le Pays de Fayence - Agent commercial inscrit au RSAC sous le SIRET n°983 358 987 & David CAILLET 0672920206 - Conseiller en immobilier indépendant NEW DEAL IMMOBILIER dans le Pays de Fayence (83) & au Pays du Mont-Blanc (74) - Agent commercial inscrit au RSAC sous le SIRET n°450 238 647 -
Carte pro CPI 7401 2018 000 032 720 - Garantie financière : GALIAN, 89 rue de la Boétie – 75008 Paris pour un montant de 120.000 €. Activité exercée sans maniement de fonds.
ENGLISH
CG4996_Saint-Paul-en-Forêt_Discover this property consisting of two houses joined together.
The property comprises a 3-storey building with a workshop on the ground floor and a sitting room with fireplace on the first floor. The second and third floors each house a bedroom with bathroom and toilet. The ground floor comprises an entrance hall with cupboard, a living room with wood-burning stove, a toilet and a charming vaulted room. Upstairs, a kitchen and a large bedroom with shower room and toilet. There is also a courtyard, a garden of approx. 476 m², a carport and a summer kitchen with bread oven and barbecue. There is a single co-ownership building comprising 2 main lots making a total of 2 lots, with no ongoing proceedings and no charges. Retail price: €299,000
Prestations extérieures au bien
pas d'ascenseur
Prestations du bien
5 pièces // 3 chambres
