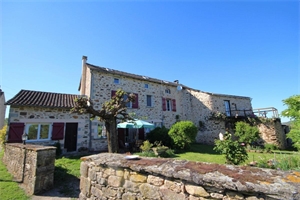229 600 €
Annonce datée du
25/05/2024
Descriptif du bien
A vendre à 1h10 de Toulouse, entre Cordes sur Ciel et Najac, à LAGUEPIE (82250), une maison de 171m2 habitables et ses nombreuses dépendances. Au rez de chaussée après l'entrée et une salle d'eau avec WC, vous trouverez une salle à manger de 14m2 et la cuisine de 9m2 ouvrant sur le jardin, une buanderie et chaufferie de 21m2, un agréable salon de 29m2 avec son poêle à bois, un bureau de 9m2. A l'étage 4 belles chambres de 10m2, 10.5m2, 11.5m2 et 14.75m2, un salon bibliothèque de 22m2 ouvrant sur une terrasse panoramique, le grenier est aménageable. Il y a un puits, un beau verger et un potager, un garage de 30m2. Les dépendances groupées autour de la maison offrent beaucoup de possibilités. Le bâtiment N°1 de 57m2 avec un atelier de 54m2 au rez de chaussée, le n°2 de 76m2, le n°3 de 35m2, le n°4 de 268m2 et le n°5 de 79m2 plus une ancienne stabulation. La maison est en bon état et une isolation thermique des combles la rendrait plus confortable. L'assainissement individuel (fosse septique) sera à prévoir pour la mise en conformité. Commerces, services, école et gare SNCF à 7mn. Pour toute information et visite, veuillez contacter l'OFFICE NOTARIAL DE Me SOPHIE GAGNEBET au 05.65.65.71.60.
Les informations sur les risques auxquels ce bien est exposé sont disponibles sur le site Géorisques : www. georisques. gouv. fr
ENGLISH
For sale at 1h10 from Toulouse, between Cordes sur Ciel and Najac, in LAGUEPIE (82250), a house with 171m2 living space and its numerous outbuildings. On the ground floor, after the entrance hall and a shower room with WC, you'll find a 14m2 dining room and a 9m2 kitchen opening onto the garden, a 21m2 utility and boiler room, a pleasant 29m2 sitting room with its wood-burning stove, and a 9m2 study. Upstairs there are 4 bedrooms of 10m2, 10.5m2, 11.5m2 and 14.75m2, a library room of 22m2 opening onto a panoramic terrace and the attic can be converted. There is a well, a beautiful orchard and vegetable garden, and a 30m2 garage. The outbuildings grouped around the house offer a wealth of possibilities. Building no. 1 is 57m2 with a 54m2 workshop on the ground floor, no. 2 is 76m2, no. 3 is 35m2, no. 4 is 268m2 and no. 5 is 79m2 plus an old stable. The house is in good condition and could do with some thermal insulation in the attic. Individual drainage (septic tank) will be required to bring it up to standard. Shops, services, school and SNCF train station 7 minutes away. For further information and to arrange a viewing, please contact the NOTARY OFFICE OF SOPHIE GAGNEBET on 05.65.65.71.60.
Prestations extérieures au bien
surface du terrain : 2453 m2
Prestations du bien
8 pièces // 4 chambres // chauffage : fuel
