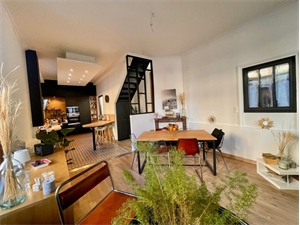330 000 € FAI
Annonce datée du
20/03/2025
Descriptif du bien
EN EXCLUSIVITE Idéalement située à Amiens, cette maison pleine de charme allie caractère authentique et prestations modernes.
Description :
Rez-de-chaussée :
Grand séjour spacieux et lumineux, parfait pour les moments de convivialité. Cuisine ouverte entièrement équipée, alliant praticité et modernité. Accès direct à une petite terrasse extérieure avec filet solarium, un espace idéal pour se détendre. Cave pour optimiser vos rangements.
1er étage :
Trois chambres confortables adaptées à une vie familiale, contenant deux salles d'eau chacune pour plus de confort au quotidien.
2ème étage :
Deux chambres spacieuses, dont une avec salle d'eau privative.
Atouts supplémentaires :
Fenêtres en double vitrage, garantissant confort thermique et acoustique. Façade extérieure en briques avec des motifs décoratifs, apportant une touche d'élégance unique.
Les + :
Un bien rare sur le marché, offrant un excellent rapport qualité-prix dans un quartier prisé d'Amiens.
Le prix de première offre possible est fixé à 330 000 EUR (honoraires inclus). Aucuns frais supplémentaires ne sont à prévoir. La participation à la vente interactive est soumise à une visite du bien et à la constitution d'un dossier de financement validé. Toutes les offres seront transmises au vendeur qui restera libre dans la sélection de celle à laquelle il entend donner suite.
Visite virtuelle sur demande.
Pour tous renseignements et visite veuillez l'agence au 06X82X86X29X15
ENGLISH
*** FALLING FOR SOMETHING *** HBC Expert Immobilier exclusively offers you a bourgeois house with porte cochère, combining the old and the modern, in the English district of Saint Acheul, close to all amenities and the Amiens train station. On the ground floor, we enter through the carriage entrance where there is the 'garage' area allowing you to park a small vehicle, bicycles, motorcycles, or to create a covered space. Continuing, a terrace on a plaster slab serving the entrance to the house also giving access to a suspended terrace equipped with a 'catamaran' net, facing south-east. Relaxation area and sunbathing guaranteed! The house consists of an entrance open to the living space including on one side the fitted and equipped kitchen of 2021 with its rear kitchen (sink and dishwasher) pantry-type storage cupboard with Saunier Duval condensation boiler and separate toilet. On the other side is a large living room. The very bright unit of approximately 55m2 has retained its two beautiful corner fireplaces, its cement tiles and its high ceilings. On the 1st floor, a large landing overlooking the suspended terrace leading to a large master suite with dressing room/linen room, shower room and separate toilet. A second bedroom that can also be used as an office space, dressing room. A last one, equipped with its own shower (80X120) and hand basin, ideal for a teenager or friends. As on the ground floor, the upstairs retains the fireplaces as well as the original parquet floors. On the 2nd and last floor, a large landing with wardrobe type cupboard, leading to a large bedroom with bathtub and hand basin. A separate toilet, a fifth bedroom which can be used as a play area and storage space. Services: - PVC double glazing - Electric roller shutters - Water softener - Condensing boiler - Property tax: 2058? - Cellar - Original character: ceiling height, cement tiles, marble fireplace, original parquet flooring. Contact us at 06X82X86X29X15
Prestations extérieures au bien
un garage // 1 garage
Prestations du bien
5 pièces // surface séjour : 30 m2 // 4 chambres // cuisine américaine // une salle de bain // 2 wc // nombre d'étages : 3 // chauffage : gaz
