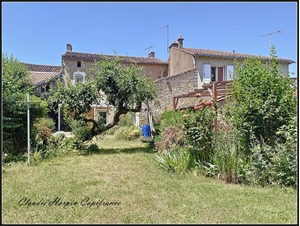153 000 € FAI
Annonce datée du
18/06/2025
Descriptif du bien
THENEZAY Centre, à visiter cette maison de 148 m² qui a bénéficié de travaux récents, changement des ouvertures, réfection toiture, pose d'une pompe à chaleur ....
L'accès se fait par un porche pouvant accueillir deux voitures. En façade, une pergola et une terrasse bois ont été positionnées, permettant dès les premiers rayons de soleil de profiter du jardin.
Le rez-de-chaussée comprend une entrée distribuant la cuisine, la salle d'eau, les toilettes, l'étage, ainsi que les pièces de vie :
séjour sur parquet bois, avec dans son prolongement un premier salon détente, puis un salon télé s'ouvrant sur le jardin.
A l'étage, Vous disposerez de trois grandes chambres et d'un bureau. Au second, un grand grenier, et en sous-sol une cave enterrée.
Des petites dépendances de chaque côté du terrain à type de petits toits, local pompe à chaleur ...
Le jardin est joliment arboré, entièrement clos et fera le bonheur de toute la famille.
Maison reliée à l'assainissement collectif. Les honoraires d'agence sont à la charge de l'acquéreur, soit 5,52% TTC du prix hors honoraires.
Les informations sur les risques auxquels ce bien est exposé sont disponibles sur le site Géorisques : www. georisques. gouv. fr.
Réseau Immobilier CAPIFRANCE - Votre agent commercial (RSAC N°752 756 395 - Greffe de NIORT) Claudie HARPIN Entrepreneur Individuel 06 89 52 24 54 - Réf.911409
ENGLISH
THENEZAY Center, visit this 148 m² house which has benefited from recent work, changing the openings, roof repair, installation of a heat pump .... Access is via a porch that can accommodate two cars. On the facade, a pergola and a wooden terrace have been positioned, allowing you to enjoy the garden from the first rays of sunshine. The ground floor includes an entrance distributing the kitchen, the bathroom, the toilet, the upper floor, as well as the living rooms: living room on wooden parquet floor, with in its extension a first relaxation lounge, then a TV lounge opening onto the garden. Upstairs, you will have three large bedrooms and an office. On the second floor, a large attic, and in the basement a buried cellar. Small outbuildings on each side of the land like small roofs, heat pump room ... The garden is beautifully wooded, fully enclosed and will delight the whole family. House connected to collective sanitation. Agency fees are payable by the purchaser, i.e. 5.52% including tax of the price excluding fees.
Les informations sur les risques auxquels ce bien est exposé sont disponibles sur le site Géorisques : www. georisques. gouv. fr.
** ENGLISH SPEAKERS: please note that Capifrance has an international department that can help with translations. To see our range of 20,000 properties for sale in France, please visit our Capifrance website directly. We look forward to finding your dream home!
Prestations extérieures au bien
exposition : sud-est // terrasse // une cave // un garage // jardin privatif // 1 garage // surface du terrain : 1665 m2 // nombre de niveaux : 2 // année de construction : 1890
Prestations du bien
7 pièces // surface séjour : 38 m2 // 4 chambres // cuisine aménagée // un wc // chauffage : pompe à chaleur
