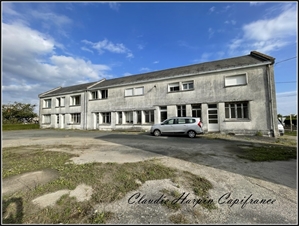139 500 € FAI
Annonce datée du
11/04/2025
Descriptif du bien
MAZIERES-EN-GATINE : A découvrir un ENSEMBLE IMMOBILIER comprenant à l'étage 3 logements libres à la vente, répartis ainsi :
- un appartement de 54.11 m² comprenant séjour avec coin cuisine, 2 ch, salle de bains et wc, cellier, (et une grande pièce de rangement 35.5 m²) avec entrée indépendante au rez-de-chaussée.
Les 2 autres logements ont une entrée commune au RDC et sont desservis par un palier ; à l'étage :
- un appartement de 49.38 m² comprenant un séjour avec coin cuisine, salle d'eau et wc ainsi qu'une grande chambre.
- le 3ème de 46 m² possède une pièce de vie avec coin cuisine orientée sud ouest, 1 chambre, une salle de bain avec wc.
Les trois logements sont classés en E, peu ou pas d'anomalies électroniques, compteurs séparés. Deux logements avec chauffage électrique, le 3ème au fuel.
Au rez-de-chaussée, moyennement travaux, d'une surface totale d'environ 200 m², il est possible d'aménager bureaux/espaces de stockage, avec espace parking sur le devant.
A l'arrière, un ensemble de 260 m² avec parking, comprend un bureau avec entrée indépendante, et un entrepôt/atelier/garages avec fort potentiel.
Pour plus d'informations me consulter.
Les honoraires d'agence sont à la charge de l'acquéreur, soit 4,89% TTC du prix hors honoraires.
Les informations sur les risques auxquels ce bien est exposé sont disponibles sur le site Géorisques : www. georisques. gouv. fr.
Réseau Immobilier CAPIFRANCE - Votre agent commercial (RSAC N°752 756 395 - Greffe de NIORT) Claudie HARPIN Entrepreneur Individuel 06 89 52 24 54 - Réf.901125
ENGLISH
MAZIERES-EN-GATINE: Discover a REAL ESTATE COMPLEX comprising on the upper floor 3 dwellings available for sale, distributed as follows: - an apartment of 54.11 m² comprising living room with kitchenette, 2 bedrooms, bathroom and toilet, storeroom, (and a large storage room 35.5 m²) with independent entrance on the ground floor. The other 2 dwellings have a common entrance on the ground floor and are served by a landing; upstairs: - an apartment of 49.38 m² comprising a living room with kitchenette, shower room and toilet as well as a large bedroom. - the 3rd of 46 m² has a living room with kitchenette facing south west, 1 bedroom, a bathroom with toilet. The three dwellings are classified in E, few or no electronic anomalies, separate meters. Two dwellings with electric heating, the 3rd with oil. On the ground floor, medium work, with a total surface area of approximately 200 m², it is possible to develop offices/storage spaces, with parking space at the front. At the back, a 260 m² complex with parking, includes an office with independent entrance, and a warehouse/workshop/garages with great potential. For more information, please contact me.
Les honoraires d'agence sont à la charge de l'acquéreur, soit 4,89% TTC du prix hors honoraires.
Les informations sur les risques auxquels ce bien est exposé sont disponibles sur le site Géorisques : www. georisques. gouv. fr.
** ENGLISH SPEAKERS: please note that Capifrance has an international department that can help with translations. To see our range of 20,000 properties for sale in France, please visit our Capifrance website directly. We look forward to finding your dream home!
Prestations extérieures au bien
exposition : sud // 2 places de garage // jardin privatif // 2 extérieur // surface du terrain : 2548 m2 // nombre de niveaux : 2 // proximité proximité d'établissement scolaire : 1.4 KM
Prestations du bien
6 pièces // 4 chambres // cuisine aménagée // 2 salles de bains // 3 wc // chauffage : électricité
