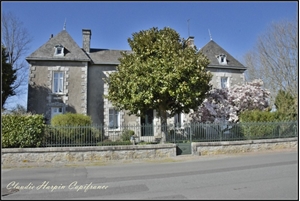232 000 € FAI
Annonce datée du
02/05/2024
Descriptif du bien
MAZIERES EN GATINE, MAITRE DE MAITRE ayant gardé son caractère authentique et chaleureux : l'accès par un perron s'ouvre sur une entrée distribuant les pièces du rez-de-chaussée : pièces de vie sur parquet chêne, cheminée.
Exposée sud, vous bénéficierez d'une belle luminosité. Côté façade, trois accès : l'entrée principale donnant accès à la salle à manger qui elle-même communique avec la cuisine aménagée. De la cuisine, un escalier vous conduira au grenier où vous pourrez admirer sa très belle charpente, un accès au sous-sol pour la chaufferie/buanderie et la cave. A droite de l'entrée, le salon équipée d'une cheminée communique avec le bureau. Ce dernier possède également son propre accès côté façade, et sur l'arrière.
Pour l'étage : 2 accès, l'un depuis le bureau, avec palier, chambres et salle de bains. L'escalier du vestibule mène à l'étage redistribuant 3 chambres dont une avec salle de bains privative.
Sur l'arrière de la maison : une ancienne laverie alimentée par le puits, une grange en partie aménagée en garage avec portail électrique, grenier sur une grande partie de l'étage ; une autre petite dépendance sert d'abris bois. Un grand jardin s'étale sur l'arrière entièrement clos de haies, arboré, avec potager, libre à vous d'y installer une piscine, d'y accueillir vos animaux de compagne ... VISITE VIRTUELLE SUR DEMANDE Les honoraires d'agence sont à la charge de l'acquéreur, soit 5,45% TTC du prix du bien.
Le Diagnostic de Performance Énergétique(DPE) a été réalisé selon une méthode valable mais non fiable et non-opposable.
Les informations sur les risques auxquels ce bien est exposé sont disponibles sur le site Géorisques : www. georisques. gouv. fr.
Réseau Immobilier CAPIFRANCE - Votre agent commercial (RSAC N°752 756 395 - Greffe de NIORT) Claudie HARPIN Entrepreneur Individuel 06 89 52 24 54 - Plus d’informations sur le site de CAPIFRANCE (réf.853962)
ENGLISH
MAZIERES EN GATINE, MAITRE DE MAITRE having kept its authentic and warm character: access via a staircase opens onto an entrance leading to the rooms on the ground floor: living rooms with oak parquet floors, fireplace. Facing south, you will benefit from beautiful light. On the front side, three entrances: the main entrance giving access to the dining room which itself communicates with the fitted kitchen. From the kitchen, a staircase will take you to the attic where you can admire its beautiful framework, access to the basement for the boiler room/laundry room and the cellar. To the right of the entrance, the living room equipped with a fireplace communicates with the office. The latter also has its own access on the front side and at the rear. For the first floor: 2 accesses, one from the office, with landing, bedrooms and bathroom. The staircase from the vestibule leads upstairs to 3 bedrooms, one of which has a private bathroom. At the rear of the house: an old laundry supplied by the well, a barn partly converted into a garage with electric gate, attic on a large part of the floor; another small outbuilding serves as wooden shelter. A large garden spreads out at the back, entirely enclosed by hedges, with trees, with a vegetable garden, you are free to install a swimming pool there, to accommodate your pets... VIRTUAL VISIT ON REQUEST Agency fees are the responsibility of the buyer, i.e. 5.45% including tax of the price of the property.
Le Diagnostic de Performance Énergétique(DPE) a été réalisé selon une méthode valable mais non fiable et non-opposable.
Les informations sur les risques auxquels ce bien est exposé sont disponibles sur le site Géorisques : www. georisques. gouv. fr.
** ENGLISH SPEAKERS: please note that Capifrance has an international department that can help with translations. To see our range of 20,000 properties for sale in France, please visit our Capifrance website directly. We look forward to finding your dream home!
Prestations extérieures au bien
exposition : sud // une cave // un garage // balcon // jardin privatif // 1 couvert // surface du terrain : 4466 m2 // nombre de niveaux : 4 // année de construction : 1913 // proximité proximité d'établissement scolaire : 1 km
Prestations du bien
7 pièces // surface séjour : 20 m2 // 4 chambres // cuisine aménagée // 2 salles de bains // 4 wc // cheminée // chauffage : fuel
