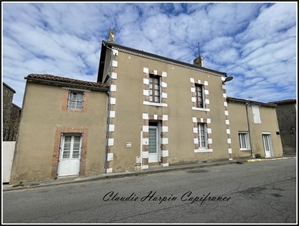55 000 € FAI
Annonce datée du
05/04/2024
Descriptif du bien
LA PEYRATTE, Jolie façade pour cette maison de village non mitoyenne de 137 m² habitable, avec jardin sur l'arrière, garage/atelier.
Vous retrouverez au rez-de-chaussée, 2 grandes chambres, salon / salle à manger, une cuisine, une pièce coin repas, salle d'eau et wc. Sur l'arrière, un espace buanderie/véranda permet l'accès au jardin et à l'espace atelier, hangar, garage. Le garage est également accessible depuis la rue. A L'étage, le palier dessert deux chambres sur parquet et une 3ème communicante avec revêtement de sol. Cave et chaufferie sont enterrées. Grenier isolé.
Cette maison reliée à l'assainissement collectif, équipée de huisseries double vitrage PVC en RDC, avec volets roulants électriques pour les chambres du RDC, nécessite une remise au goût du jour.
Village bénéficiant de quelques commerces et services.
Pour plus d'informations me consulter. Les honoraires d'agence sont à la charge de l'acquéreur, soit 10,0% TTC du prix du bien.
Logement à consommation énergétique excessive : classe F
Les informations sur les risques auxquels ce bien est exposé sont disponibles sur le site Géorisques : www. georisques. gouv. fr.
Réseau Immobilier CAPIFRANCE - Votre agent commercial (RSAC N°752 756 395 - Greffe de NIORT) Claudie HARPIN Entrepreneur Individuel 06 89 52 24 54 - Plus d’informations sur le site de CAPIFRANCE (réf.836853)
ENGLISH
LA PEYRATTE, Pretty facade for this detached village house of 137 m² of living space, with garden to the rear, garage/workshop. You will find on the ground floor, 2 large bedrooms, living/dining room, a kitchen, a dining area, bathroom and toilet. At the rear, a laundry/veranda area provides access to the garden and the workshop space, shed, garage. The garage is also accessible from the street. Upstairs, the landing serves two bedrooms with parquet floors and a 3rd communicating room with floor covering. Cellar and boiler room are buried. Insulated attic. This house connected to collective sanitation, equipped with PVC double-glazed frames on the ground floor, with electric roller shutters for the bedrooms on the ground floor, requires updating. Village benefiting from some shops and services. For more information contact me. Agency fees are the responsibility of the buyer, i.e. 10.0% including tax of the price of the property. Housing with excessive energy consumption: class F
Les informations sur les risques auxquels ce bien est exposé sont disponibles sur le site Géorisques : www. georisques. gouv. fr.
** ENGLISH SPEAKERS: please note that Capifrance has an international department that can help with translations. To see our range of 20,000 properties for sale in France, please visit our Capifrance website directly. We look forward to finding your dream home!
Prestations extérieures au bien
exposition : est-ouest // une cave // un garage // jardin privatif // 1 couvert // surface du terrain : 404 m2 // nombre de niveaux : 2 // proximité proximité d'établissement scolaire : 150 m
Prestations du bien
7 pièces // surface séjour : 22 m2 // 5 chambres // un wc // chauffage : fuel
