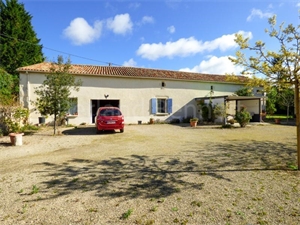171 200 € FAI
Annonce datée du
28/05/2025
Descriptif du bien
<p align="center">Située au cœur d'un village paisible, à seulement quelques kilomètres de Sauzé-Vaussais, cette jolie maison de plain-pied d'environ 125 m² vous séduira par son authenticité, son potentiel et son cadre verdoyant.</p><p align="center">Elle se compose d'une entrée accueillante, d'un vaste salon/salle à manger lumineux de 38.5m2 avec sol carrelée, d'une cuisine aménagée de 11.6m2 avec une porte fenêtre ouvrant sur la terrasse, idéal pour les repas en été. Ensuite, trois chambres confortables de 17.5, 15.65 et 9m2, une salle d'eau et WC séparé. Une buanderie et accès au garage attenant.</p><p align="center">À l'étage : grand grenier d'environ 100 m² offre de belles possibilités d'aménagement supplémentaires selon vos envies : chambres, bureau, salle de jeux, ou espace détente.</p><p align="center">La propriété bénéficie également d'une grange de 110 m² en excellent état, idéale pour un atelier, un espace de stockage ou même un futur projet d'aménagement.</p><p align="center">Les prestations incluent un chauffage central économique au fioul, du double vitrage, ainsi qu'un assainissement fonctionnel.</p><p align="center">Implantée sur un terrain clos et arboré de 1 852 m²,</p><p align="center">Un bien rare, alliant charme de l'ancien, confort et potentiel d'extension, idéal pour une résidence principale ou secondaire.</p><p align="center"><i>Les informations sur les risques auxquels ce bien est exposé sont disponibles sur le site Géorisques : www.georisques.fr</i></p>
ENGLISH
<p align="center">Located in the heart of a peaceful village just a few kilometers from Sauzé-Vaussais, this lovely single-storey south facing house of approximately 125 m² offers character, comfort, and great potential for conversion,</p><p align="center">The house features a welcoming entrance, a spacious and bright living/dining room of 38.5 m² with tiled floors, and a fully fitted kitchen of 11.6 m² with French doors opening directly onto the terrace — perfect for enjoying meals outdoors during the summer months.</p><p align="center">There are three comfortable bedrooms measuring 17.5 m², 15.65 m², and 9 m² respectively, a shower room, separate WC, and a utility room with access to the adjoining garage.</p><p align="center">Upstairs, a large attic of approximately 100 m² offers fantastic potential for conversion — ideal for creating extra bedrooms, a home office, games room, or relaxation area.</p><p align="center">The property also includes a 110 m² barn in excellent condition, perfect for use as a workshop, storage space, or further development project.</p><p align="center">Additional features include economical oil-fired central heating, double glazing, and a fully operational septic system.</p><p align="center">Set on a fully enclosed and well-maintained plot of 1,852 m² with mature trees, this is a rare opportunity combining the charm of traditional architecture with comfort and expansion potential — ideal as a main residence or a countryside retreat.</p><p align="center"><i>Information about risks to which this property is exposed is available on the Géorisques website : </i><a href="http://www.georisques.gouv.fr/"><i>www.georisques.gouv.fr</i></a><i></i></p>
Prestations extérieures au bien
surface du terrain : 1852 m2
Prestations du bien
5 pièces // surface séjour : 38 m2 // 3 chambres
