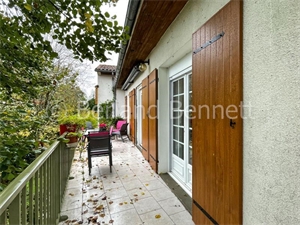233 600 € FAI
Annonce datée du
30/07/2025
Descriptif du bien
<p align="center">Située à deux minutes du centre-ville de Chef-Boutonne, dans un quartier très tranquille avec vue dégagée, pavillon de 128,50 m2 avec de belles prestations, comprenant :</p><p align="center">Au rez de chaussée : une entrée, une cuisine aménagée et équipée de 15 m2, un spacieux séjour de 38,60 m2 avec porte fenêtres ouvrant sur une terrasse et cheminée à foyer ouvert, un bureau de 9,70 m2 (pouvant servir de chambre), et WC,</p><p align="center">A mi-étage : un palier desservant quatre chambres avec placards, de 10,22 m2 à 11,25 m2.</p><p align="center">Au sous-sol : grand garage, cave, buanderie, et un grand atelier ouvrant sur l'extérieur, pouvant éventuellement être aménagé en logement indépendant.</p><p align="center">Ouvertures double vitrage, volets roulants sur partie, volets alu très bon état sur la partie haute ; chauffage par pompe à chaleur récente + chaudière fuel en relais ; assainissement conforme, bonne isolation, panneaux solaires pour eau chaude, panneaux photovoltaïques pour auto-consommation, forage.</p><p align="center">Terrain avec vue dégagée ; le tout sur 2290 m2.</p><p align="center"><i>Les informations sur les risques auxquels ce bien est exposé sont disponibles sur le site Géorisques : www.georisques.gouv.fr</i></p><p> </p>
ENGLISH
<p align="center">Ideally located on the outskirts of the lovely market town of Chef-Boutonne, in an extremely peaceful setting with stunning countryside views. This detached property offers 128m2 and benefits from double-glazing throughout, a mix of roller and aluminium shutters in very good condition and a conforming septic tank. Heating is by a recently installed heat pump + oil-fired boiler with the addition of solar panels for self-sufficiency. </p><p align="center">Ground floor: Tiled floors throughout, large entrance hall of 8m2, fully fitted and equipped kitchen of 15m2, spacious 38m2 living room with an open fireplace and double patio doors open onto the terrace. There is a 9m2 office (which could be used as a bedroom) and a separate WC.</p><p align="center">Mid-floor: a landing leads to 4 bedrooms, ranging between 10m2 and 11m2, all with fitted wardrobes, 2 have carpet floor the others are laminate wood. </p><p align="center">Basement: large garage with concrete floor and PVC door, a cellar, utility room houses the boiler and hot water tank (heated by solar energy) and a large 38m2 workshop with an opening onto the terrace and is perfect for conversion for extra living space or independent accommodation for guests/rental. </p><p align="center">Outside: paved patio, wrap around gardens, all set on an impressive 2290m2 of land with beautiful elevated views over the surrounding countryside. </p><p align="center">Information on the risks to which this property is exposed is available on the Géorisques website: www.georisques.gouv.fr</p>
Prestations extérieures au bien
surface du terrain : 2290 m2
Prestations du bien
8 pièces // 4 chambres
