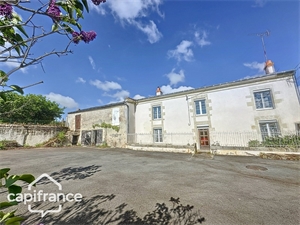123 000 € FAI
Annonce datée du
01/05/2024
Descriptif du bien
Uniquement Chez Capifrance
Située dans un village prisé et proche de Thouars, venez découvrir ce CORPS DE FERME authentique, une véritable invitation aux amateurs de PROJETS DE RENOVATION ambitieux.
Au rez-de-chaussée, une entrée vous guide vers une cuisine traditionnelle, une arrière-cuisine pratique et une salle d'eau. Le salon est agrémenté d'une cheminée imposante. À l'étage, un palier dessert deux grandes chambres baignées de lumière traversante.
Des dépendances spacieuses et attenantes offrent une opportunité exceptionnelle d'agrandir la surface habitable, vous permettant de créer des espaces supplémentaires selon vos besoins.
Le terrain devant la propriété offre un cadre verdoyant, parfait pour créer un jardin, un potager ou des espaces de détente en plein air.
Ne manquez pas cette occasion unique de transformer ce bien en une résidence de caractère incomparable. Contactez-moi dès aujourd'hui pour plus d'informations ou pour organiser une visite.
Caractéristiques supplémentaires :
La propriété est entourée de murs en pierre, offrant intimité et sécurité.
Beau portail ouvrant sur une cour goudronnée accueillante.
À l'arrière de la maison, un second portail donne accès à d'autres dépendances, comprenant un cellier, un atelier, un auvent et un petit garage.
Pour plus d'informations ou pour organiser une visite, veuillez me contacter dès aujourd'hui.
Les honoraires sont à la charge du vendeur.
Les informations sur les risques auxquels ce bien est exposé sont disponibles sur le site Géorisques : www. georisques. gouv. fr.
Réseau Immobilier CAPIFRANCE - Votre agent commercial (RSAC N°807 540 968 - Greffe de NIORT) Anne VEILLAT Entrepreneur Individuel 06 98 29 70 37 - Plus d’informations sur le site de CAPIFRANCE (réf.855532)
ENGLISH
Only at Capifrance Located in a popular village close to Thouars, come and discover this authentic FARMHOUSE, a real invitation to lovers of ambitious RENOVATION PROJECTS. On the ground floor, an entrance leads you to a traditional kitchen, a practical scullery and a bathroom. The living room is decorated with an imposing fireplace. Upstairs, a landing leads to two large bedrooms bathed in through light. Spacious, attached outbuildings offer an exceptional opportunity to expand the living space, allowing you to create additional spaces as needed. The land in front of the property offers a green setting, perfect for creating a garden, a vegetable patch or outdoor relaxation areas. Don't miss this unique opportunity to transform this property into a residence of incomparable character. Contact me today for more information or to arrange a viewing. Additional Features: The property is surrounded by stone walls, providing privacy and security. Beautiful gate opening onto a welcoming tarmac courtyard. At the rear of the house, a second gate gives access to other outbuildings, including a storeroom, a workshop, an awning and a small garage. For more information or to arrange a viewing, please contact me today.
Fees are the responsibility of the seller.
Les informations sur les risques auxquels ce bien est exposé sont disponibles sur le site Géorisques : www. georisques. gouv. fr.
** ENGLISH SPEAKERS: please note that Capifrance has an international department that can help with translations. To see our range of 20,000 properties for sale in France, please visit our Capifrance website directly. We look forward to finding your dream home!
DEUTSCH
Nur bei Capifrance Kommen Sie und entdecken Sie dieses authentische BAUERNHAUS in einem beliebten Dorf in der Nähe von Thouars, eine echte Einladung für Liebhaber ehrgeiziger RENOVIERUNGSPROJEKTE. Im Erdgeschoss führt Sie ein Eingang zu einer traditionellen Küche, einer praktischen Spülküche und einem Badezimmer. Das Wohnzimmer ist mit einem imposanten Kamin geschmückt. Im Obergeschoss führt ein Treppenabsatz zu zwei großen, lichtdurchfluteten Schlafzimmern. Geräumige, angebaute Nebengebäude bieten eine außergewöhnliche Möglichkeit, den Wohnraum zu erweitern und bei Bedarf zusätzliche Räume zu schaffen. Das Grundstück vor dem Grundstück bietet eine grüne Umgebung, die sich perfekt für die Anlage eines Gartens, eines Gemüsebeetes oder von Entspannungsbereichen im Freien eignet. Lassen Sie sich diese einmalige Gelegenheit nicht entgehen, dieses Anwesen in eine Residenz mit unvergleichlichem Charakter zu verwandeln. Kontaktieren Sie mich noch heute für weitere Informationen oder um einen Besichtigungstermin zu vereinbaren. Zusätzliche Merkmale: Das Anwesen ist von Steinmauern umgeben, die Privatsphäre und Sicherheit bieten. Wunderschönes Tor, das zu einem einladenden asphaltierten Innenhof führt. Auf der Rückseite des Hauses ermöglicht ein zweites Tor den Zugang zu weiteren Nebengebäuden, darunter ein Lagerraum, eine Werkstatt, ein Vorzelt und eine kleine Garage. Für weitere Informationen oder um einen Besichtigungstermin zu vereinbaren, kontaktieren Sie mich bitte noch heute.
Die Gebühren liegen in der Verantwortung des Verkäufers.
Les informations sur les risques auxquels ce bien est exposé sont disponibles sur le site Géorisques : www. georisques. gouv. fr.
Für weitere Informationen (Ref Nummer 340938792256), wenden Si sich bitte an <a href="www.capifrance.fr" >www.capifrance.fr</a> oder besuchen Sie uns unter <a href="http://www.capifrance.fr" >www.capifrance.fr</a>. Wir freuen uns, Ihnen bei der Suche Ihres hauses helfen zu können und hoffen, dass Sie es mit uns finden werden.
Prestations extérieures au bien
exposition : sud-est // un garage // jardin privatif // 3 couvert // surface du terrain : 925 m2 // nombre de niveaux : 2 // année de construction : 1880 // proximité proximité d'établissement scolaire : 6
Prestations du bien
4 pièces // surface séjour : 21 m2 // 2 chambres // un wc // chauffage : fuel
