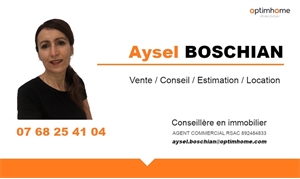240 000 € FAI
Annonce datée du
06/02/2024
Descriptif du bien
°°°SOUS COMPROMIS/VENDU°°°
Aysel Boschian vous présente en exclusivité, une jolie maison mitoyenne sur une surface actuelle habitable de 102m2, située à Audun-le-Tiche à proximité directe des frontières luxembourgeoises et du site Esch/Belval, proche de toutes commodités.
3 CHAMBRES + GARAGE (non attenant) + JARDIN !!!
Localisation idéale pour cette jolie maison, agréable, complète et évolutive (d'une surface totale d’environ 180m2) constituée actuellement de 3 chambres avec possibilité d'aménager le grenier pour une 4ème vaste chambre (ou salle de jeu).
Destinée à une première acquisition ou famille nombreuse, le potentiel immense de la maison est ressenti dès l’entrée avec un dégagement lumineux (5,74m2) donnant accès à la cuisine (13,22m2) et le séjour séparé (22,71m2) avec une vue directe et agréable sur l’arrière. Des WC séparés complètent le rez-de-chaussée.
De jolies escaliers en bois mènent au premier étage avec un dégagement aussi lumineux distribuant les 2 chambres bien spacieuses (environ 14m2) et la salle de bain (5,60m2) composée d’une douche, d’un meuble vasque et de WC.
Le second étage permet l’accès à la troisième chambre (14m2).
A cet étage, le grenier est directement accessible pour l’aménagement d'une 4ème et spacieuse chambre parentale ou salle de jeu, bureau...
La maison propose des espaces de rangement/stockage au sous-sol avec également une grande buanderie donnant un accès direct à la terrasse (36m2) et au jardin (361m2). Possibilité de création d'une cuisine d'été au sous-sol.
Un garage non attenant (environ 22m2) complète la maison. Possibilité de se garer devant la maison.
Bien entretenue, habitable de suite et sans gros travaux d’amélioration ou de mise au goût du jour la maison représente par sa superficie et sa localisation un énorme potentiel à ne pas manquer !
RARE OPPORTUNITE DE LOCALISATION !!!
Pour toute information et visite me contacter rapidement aysel.boschian@optimhome.com
Toiture, crépis, chaudière en bon état, fenêtres double vitrage.
Les informations sur les risques auxquels ce bien est exposé sont disponibles sur le site Géorisques : www.georisques.gouv.fr
Les honoraires sont à la charge du vendeur.
Les informations sur les risques auxquels ce bien est exposé sont disponibles sur le site Géorisques : www. georisques. gouv. fr.
Contactez Aysel BOSCHIAN Entrepreneur Individuel, Agent commercial OptimHome (RSAC N°892 484 833 Greffe de NANCY) 07 68 25 41 04 https://www.optimhome.com/conseillers/BOSCHIAN (réf. 549795 )
ENGLISH
Aysel Boschian presents to you exclusively, a pretty terraced house on a current living area of 102m2, located in Audun-le-Tiche close to the Luxembourg borders and the Esch/Belval site, close to all amenities. 3 BEDROOMS + GARAGE (not attached) + GARDEN!!! Ideal location for this pretty house, pleasant, complete and scalable (with a total area of approximately 180m2) currently consisting of 3 bedrooms with the possibility of converting the attic for a large 4th bedroom (or playroom). Intended for a first acquisition or large family, the immense potential of the house is felt from the entrance with a bright hallway (5.74m2) giving access to the kitchen (13.22m2) and the separate living room (22.71m2) with a direct and pleasant view to the rear. Separate toilets complete the ground floor. Pretty wooden stairs lead to the first floor with an equally bright hallway leading to the 2 very spacious bedrooms (approximately 14m2) and the bathroom (5.60m2) consisting of a shower, a washbasin unit and a WC. The second floor allows access to the third bedroom (14m2). On this floor, the attic is directly accessible for the development of a 4th and spacious master bedroom or playroom, office... The house offers storage/storage spaces in the basement with also a large laundry room giving a direct access to the terrace (36m2) and the garden (361m2). Possibility of creating a summer kitchen in the basement. A detached garage (about 22m2) completes the house. Possibility to park in front of the house. Well maintained, immediately habitable and without major improvement or updating work, the house represents by its surface area and its location a huge potential not to be missed! RARE LOCATION OPPORTUNITY!!! For any information and visit contact me quickly aysel.boschian@optimhome.com Roof, plaster, boiler in good condition, double glazed windows. Information on the risks to which this property is exposed is available on the Georisques website: www.georisques.gouv.fr Les honoraires sont à la charge du vendeur.
Les informations sur les risques auxquels ce bien est exposé sont disponibles sur le site Géorisques : www. georisques. gouv. fr.
Contact your local agent, Aysel BOSCHIAN, YUTZ, Optimhome Associate Estate Agent at 07 68 25 41 04 – More information on https://www.optimhome.com/conseillers/BOSCHIAN (ref 549795)
Prestations extérieures au bien
une cave // un garage // 1 extérieur // surface du terrain : 361 m2 // nombre de niveaux : 3
Prestations du bien
4 pièces // surface séjour : 23 m2 // 3 chambres // cuisine aménagée // une salle de bain // 2 wc // chauffage : gaz
