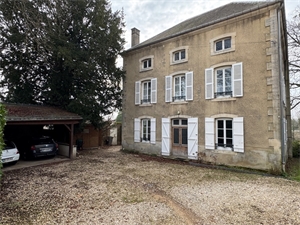325 000 € FAI
Annonce datée du
20/06/2025
Descriptif du bien
SAINT DIZIER - COEUR DE VILLE - Un environnement privilégié avec vue sur la Marne et un cachet rare pour cette demeure d'exception.
- SAINT DIZIER CENTRE - AUCUNE MITOYENNETÉ - 260m2 HABITABLE - DOUBLE SALON / SEJOUR PARQUETÉ -
- 7 CHAMBRES (DONT 3 A CONFORTER) + BUREAU - JARDIN CLOS ET ARBORÉ AVEC VUE IMPRENABLE SUR LA MARNE-
Une opportunité rarement proposé à la vente ! Tombez sous le charme de cette grande maison de maître entourée de son parc clos et arboré!
Au RDC, vous trouverez une grande entrée traversante et parquetée, une grande cuisine avec porte fenêtre sur le jardin, un double salon /séjour lui aussi parqueté pour une superficie de près de 50m2, un grand bureau avec cheminée et vue sur la rivière, une buanderie et un premier WC indépendant.
A l'étage, c'est de 4 grandes chambres lumineuses dont vous disposerez, comprenant une grande suite parentale avec sa salle de bains privative (baignoire, douche et WC). Egalement sur ce niveau, une salle de bains avec baignoire, un dressing et un WC séparé.
Les combles vous offrant quant à eux un vaste plateau de 60m2 à exploiter, 3 chambres à conforter et une salle d'eau avec WC.
Sous-sol avec atelier, remise, chaufferie et cave.
Double vitrage PVC, chauffage central par pompe à chaleur + chaudière gaz en relevage, tout à l'égout, fibre,...
Jardin arboré avec carport pour une surface totale de 1000m2.
Visites EXCLUSIVEMENT sur RDV -
Les honoraires sont à la charge du vendeur.
Les informations sur les risques auxquels ce bien est exposé sont disponibles sur le site Géorisques : www. georisques. gouv. fr.
Contactez François DEBRAY Entrepreneur Individuel à Responsabilité Limitée, Agent commercial OptimHome (RSAC N°792 954 323 Greffe de BAR LE DUC) 07 88 36 44 17 (réf. 577597 )
ENGLISH
SAINT DIZIER - HEART OF THE CITY - A privileged environment with a view of the Marne and a rare cachet for this exceptional residence. - SAINT DIZIER CENTER - NO ADJOINING - 260m2 LIVING SPACE - DOUBLE LIVING ROOM / PARQUET FLOOR - - 7 BEDROOMS (3 OF WHICH NEED TO BE RENOVATED) + OFFICE - ENCLOSED AND WOODED GARDEN WITH A STUNNING VIEW OF THE MARNE - An opportunity rarely offered for sale! Fall under the spell of this large mansion surrounded by its enclosed and wooded park! On the ground floor, you will find a large through entrance with parquet flooring, a large kitchen with French window onto the garden, a double living room / living room also with parquet flooring for an area of almost 50m2, a large office with fireplace and view of the river, a laundry room and a first separate toilet. Upstairs, you will have 4 large bright bedrooms, including a large master suite with its private bathroom (bath, shower and toilet). Also on this level, a bathroom with bathtub, a dressing room and a separate toilet. The attic offers you a vast 60m2 space to exploit, 3 bedrooms to be comforted and a shower room with toilet. Basement with workshop, shed, boiler room and cellar. PVC double glazing, central heating by heat pump + gas boiler in lifting, mains drainage, fiber, ... Wooded garden with carport for a total surface area of 1000m2. Visits EXCLUSIVELY by appointment -
Les honoraires sont à la charge du vendeur.
Les informations sur les risques auxquels ce bien est exposé sont disponibles sur le site Géorisques : www. georisques. gouv. fr.
Contact your local agent, François DEBRAY, ANCERVILLE, Optimhome Associate Estate Agent at 07 88 36 44 17 (ref 577597)
DEUTSCH
SAINT DIZIER – DAS HERZ DER STADT – Eine privilegierte Umgebung mit Blick auf die Marne und ein seltenes Gütesiegel für diese außergewöhnliche Residenz. - ZENTRUM VON SAINT DIZIER – KEINE ANGRENZUNG – 260 m2 WOHNFLÄCHE – DOPPELTES WOHNZIMMER / PARKETTBODEN – – 7 SCHLAFZIMMER (3 DAVON MÜSSEN RENOVIERT WERDEN) + BÜRO – UMZÄUNTER GARTEN MIT BÄUMEN UND ATEMBERAUBENDEM BLICK AUF DIE MARNE – Eine Gelegenheit, die selten zum Verkauf angeboten wird! Lassen Sie sich von diesem großen Herrenhaus verzaubern, das von einem umzäunten, bewaldeten Park umgeben ist! Im Erdgeschoss finden Sie eine große Eingangshalle mit Parkettboden, eine große Küche mit französischem Fenster zum Garten, ein doppeltes Wohnzimmer/Aufenthaltszimmer, ebenfalls mit Parkettboden, auf einer Fläche von fast 50 m², ein großes Büro mit Kamin und Blick auf den Fluss, eine Waschküche und ein erstes separates WC. Im Obergeschoss stehen Ihnen 4 große, helle Schlafzimmer zur Verfügung, darunter eine große Master-Suite mit eigenem Badezimmer (Badewanne, Dusche und WC). Ebenfalls auf dieser Ebene befinden sich ein Badezimmer mit Badewanne, ein Ankleidezimmer und ein separates WC. Das Dachgeschoss bietet Ihnen großzügige 60m2 Nutzfläche, 3 ausbaufähige Schlafzimmer und ein Bad mit WC. Untergeschoss mit Werkstatt, Schuppen, Heizungsraum und Keller. PVC-Doppelverglasung, Zentralheizung durch Wärmepumpe + Gaskessel im Aufzug, Kanalisation, Glasfaser, ... Bewaldeter Garten mit Carport für eine Gesamtfläche von 1000 m². Besuche AUSSCHLIESSLICH nach Terminvereinbarung -
Les honoraires sont à la charge du vendeur.
Les informations sur les risques auxquels ce bien est exposé sont disponibles sur le site Géorisques : www. georisques. gouv. fr.
Kontaktieren Sie Ihren lokalen Immobilienmakler François DEBRAY in ANCERVILLE, Immobilienmakler, Optimhome Immobilienmakler 07 88 36 44 17 (Ref. 577597)
Prestations extérieures au bien
une cave // jardin privatif // 2 couvert // surface du terrain : 1043 m2 // nombre de niveaux : 3
Prestations du bien
10 pièces // 7 chambres // cuisine aménagée // 2 salles de bains // 2 wc // cheminée // chauffage : pompe à chaleur
