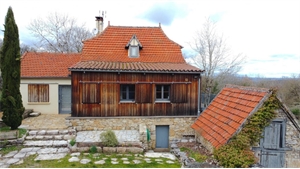416 000 € FAI
Annonce datée du
26/03/2024
Descriptif du bien
Située sur les hauteurs du Causse de St Chels, à 10 min de Cajarc, sur un terrain de 5675 m² avec une vue exceptionnelle sur les plateaux environnants et les monts du Cantal, cette maison authentique en pierre a été agrandie, dans une architecture alliant matériaux nobles, style quercynois et modernité esthétique, en 2014.
Vous l'aurez compris, la récente rénovation fait de cette maison familiale, un lieu confortable, chaleureux et très fonctionnel.
Vous y trouverez ainsi un espace séjour-salon très lumineux donnant sur une terrasse de 25m² exposée Est surplombant le jardin piscinable. Vous bénéficierez de 4 chambres dont une parentale avec salle d'eau et toilettes privatifs... et vue exceptionnelle !
La cuisine, très fonctionnelle, donne sur un espace buanderie en sous-sol.
En outre, une cave et un atelier de 22m² vous permettront d'entreposer et stocker tout type de matériel.
Une grange en pierre, dont la charpente et la couverture datent de 2014, offre un potentiel d'habitation supplémentaire.
De très belles prestations environnementales (consommations énergétique satisfaisantes, assainissement conforme) et architecturales pour une résidence principale ou secondaire.
ENGLISH
Located on the heights of the Causse de St Chels, 10 minutes from Cajarc, on a plot of 5,675 m² with an exceptional view of the surrounding plateaus and the Cantal mountains, this authentic stone house has been enlarged, in an architecture combining materials noble, Quercy style and aesthetic modernity, in 2014. You will have understood, the recent renovation makes this family home a comfortable, warm and very functional place. There you will find a very bright living room area opening onto a 25m² east-facing terrace overlooking the swimming pool garden. You will benefit from 4 bedrooms including a master bedroom with private bathroom and toilet... and exceptional view! The very functional kitchen opens onto a laundry area in the basement. In addition, a cellar and a 22m² workshop will allow you to store and store all types of equipment. A stone barn, whose framework and roofing date from 2014, offers additional housing potential. Very good environmental (satisfactory energy consumption, compliant sanitation) and architectural services for a primary or secondary residence.
Prestations extérieures au bien
exposition : nord-est // terrasse // une cave // jardin privatif // 2 extérieur // pas d'ascenseur // surface du terrain : 5675 m2 // année de construction : 1900
Prestations du bien
5 pièces // surface séjour : 26 m2 // 4 chambres // cuisine séparée // 3 wc // nombre d'étages : 1
