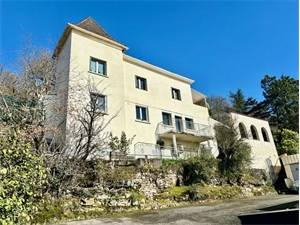248 000 €
Annonce datée du
20/03/2025
Descriptif du bien
Bienvenue dans cette maison hors du commun, empreinte de l'élégance rétro des années 1960. Avec environ 129m2 habitables agencés avec soin, elle offre un espace de vie généreux et harmonieux.
Nichée au bout d'un chemin privé, cette résidence offre l'intimité recherchée tout en étant proche des commodités. Deux places de parking extérieures et un garage pour deux voitures, attenant à un spacieux atelier, vous garantissent un confort quotidien.
Un escalier vous mène à un jardin pittoresque, orné de terrasses dont une couverte, offrant une atmosphère de tranquillité. Une véranda invite à la détente et relie harmonieusement l'intérieur à l'extérieur.
Un Intérieur Lumineux et Bien Aménagé
Le rez-de-chaussée vous accueille dans un vaste séjour/salon lumineux agrémenté d'un insert et de nombreux rangements. Une cuisine de qualité, un dégagement, une buanderie et une suite parentale avec sa propre terrasse indépendante complètent ce niveau.
Un Espace Nuit Cocooning
À l'étage, un couloir dessert une salle d'eau et trois chambres, dont deux bénéficient d'une terrasse commune semi-couverte, offrant des espaces de repos intimes et chaleureux.
Des Possibilités d'Expansion
Les combles aménageables offrent la possibilité d'agrandir la surface habitable, permettant ainsi de personnaliser davantage cet espace selon vos besoins et vos envies. De plus, une cave et une climatisation réversible viennent compléter les avantages de cette demeure unique sur un terrain de 1040m2.
Localisation Privilégiée
Idéalement située à proximité de la nouvelle zone commerciale de Cahors et des principaux axes de circulation, cette maison offre un cadre de vie pratique et dynamique.
Une Opportunité à Saisir
Ne manquez pas cette occasion rare de posséder une maison atypique aux charmes indéniables. Contactez-nous dès aujourd'hui pour organiser une visite et laissez-vous séduire par le caractère unique de cette propriété.
ENGLISH
Welcome to this unusual house, imbued with the retro elegance of the 1960s. With approximately 129m2 of carefully arranged living space, it offers a generous and harmonious living space. Nestled at the end of a private road, this residence offers the desired privacy while being close to amenities. Two outdoor parking spaces and a garage for two cars, adjoining a spacious workshop, guarantee you daily comfort. A staircase leads you to a picturesque garden, decorated with terraces, one of which is covered, offering an atmosphere of tranquility. A veranda invites you to relax and harmoniously connects the interior to the exterior. A Bright and Well-appointed Interior The ground floor welcomes you into a large, bright living room/lounge decorated with an insert and plenty of storage space. A quality kitchen, a hallway, a laundry room and a master suite with its own independent terrace complete this level. A Cocooning Night Space Upstairs, a corridor leads to a bathroom and three bedrooms, two of which benefit from a shared semi-covered terrace, offering intimate and warm rest areas. Expansion Possibilities Convertible attics offer the possibility of expanding the living space, thus allowing you to further personalize this space according to your needs and desires. In addition, a cellar and reversible air conditioning complete the advantages of this unique residence on a plot of 1040m2. Privileged Location Ideally located near the new commercial area of Cahors and the main traffic routes, this house offers a practical and dynamic living environment. An Opportunity to Seize Don't miss this rare opportunity to own an atypical house with undeniable charm. Contact us today to arrange a viewing and let yourself be seduced by the unique character of this property.
DEUTSCH
Willkommen in diesem außergewöhnlichen Haus, durchdrungen von der Retro-Eleganz der 1960er Jahre. Mit ca. 129 m² sorgfältig gestalteter Wohnfläche bietet es einen großzügigen und harmonischen Wohnraum. Diese Residenz liegt am Ende einer Privatstraße und bietet die gewünschte Privatsphäre bei gleichzeitiger Nähe zu Annehmlichkeiten. Zwei Außenparkplätze und eine Garage für zwei Autos, angrenzend an eine geräumige Werkstatt, garantieren Ihnen täglichen Komfort. Eine Treppe führt Sie in einen malerischen Garten mit Terrassen, von denen eine überdacht ist und eine Atmosphäre der Ruhe bietet. Eine Veranda lädt zum Entspannen ein und verbindet den Innen- mit dem Außenbereich harmonisch. Ein heller und gut ausgestatteter Innenraum Das Erdgeschoss empfängt Sie in einem großen, hellen Wohn-/Loungeraum, der mit einem Einsatz und viel Stauraum ausgestattet ist. Eine hochwertige Küche, ein Flur, eine Waschküche und eine Master-Suite mit eigener, unabhängiger Terrasse vervollständigen diese Ebene. Ein gemütlicher Nachtraum Im Obergeschoss führt ein Flur zu einem Badezimmer und drei Schlafzimmern, von denen zwei über eine gemeinsame, halb überdachte Terrasse verfügen und intime und warme Ruhebereiche bieten. Erweiterungsmöglichkeiten: Ausbaubare Dachgeschosse bieten die Möglichkeit, den Wohnraum zu erweitern und so diesen Raum noch individueller an Ihre Bedürfnisse und Wünsche anzupassen. Darüber hinaus runden ein Keller und eine umschaltbare Klimaanlage die Vorzüge dieser einzigartigen Residenz auf einem Grundstück von 1040m2 ab. Privilegierte Lage Ideal gelegen in der Nähe des neuen Gewerbegebiets von Cahors und der Hauptverkehrswege bietet dieses Haus ein praktisches und dynamisches Wohnumfeld. Eine Gelegenheit, die es zu ergreifen gilt. Verpassen Sie nicht diese seltene Gelegenheit, ein atypisches Haus mit unbestreitbarem Charme zu besitzen. Kontaktieren Sie uns noch heute, um einen Besichtigungstermin zu vereinbaren und lassen Sie sich vom einzigartigen Charakter dieser Immobilie verführen.
Prestations extérieures au bien
terrasse // une cave // un garage // balcon // 2 extérieur // pas d'ascenseur // surface du terrain : 1042 m2 // année de construction : 1960
Prestations du bien
6 pièces // surface séjour : 28 m2 // 4 chambres // cuisine séparée // 2 wc // nombre d'étages : 1 // chauffage : électricité
Conditions commerciales
Prix hors honoraires : 248000 €
Honoraires à la charge du vendeur
