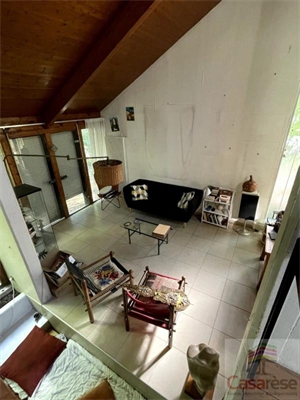230 000 €
Annonce datée du
09/07/2025
Descriptif du bien
Atypique d'Architecte 148 M2 située à quelques pas seulement des commerces, marchés et transports en limite basse de proprièté un ruisseau.Dès l'entrée, l'architecture intérieure surprend le regard et affirme son caractère. -Le rez-de-chaussée baigné de lumière accueille un séjour chaleureux,un niveau inférieur dévoile un coin détente habillé de rangements réalisés sur mesure avec cheminée qui s'intègrent harmonieusement pour des instants tout en douceur avec exposition Sud. Vous trouverez également une salle à manger donnant sur une terrasse couverte,une cuisine aménagée et équipée avec une vue magnifique laissant rentrer la lumière offrant un espace chaleureux et fonctionnel,une buanderie,wc. -Au premier étage, - Un Palier avec bureau suspendu - Un Deuxième Palier supérieur desservant deux chambres avec placards et balcons,une chambre avec placards et terrasse pour une invitation à la détente, une salle de bain et une salle de douche , wc indépendant. Deux greniers complètent le tout ainsi qu'un accès à la terrasse toit sans vis à vis . Le terrain de 1000m2 arboré, clôturé est un refuge verdoyant propice à la détente avec chalet bois sur dalle béton. Les plus : Des placards ,dressing, bibliothèque réalisés sur mesure habillent les murs, optimisant ainsi chaque espace de rangement, pompe à chaleur ,Belle hauteur, place de parking. Ce bien d'exception représente une opportunité rare de vivre dans un cadre raffiné et paisible. A rénover Une visite s'impose !!! Prix TTC et Honoraires à charge vendeur TTC. Prix moyens des énergies indexés sur les années 2021 2022 2023 (abonnement compris). Montant estimé des dépenses annuelles d'énergie pour un usage standard : entre 4 680 € et 6 390 € par an.
ENGLISH
Atypical Architect 148 M2 located just a few steps from shops, markets and transport at the lower limit of the property a stream. From the entrance, the interior architecture surprises the eye and asserts its character. -The ground floor bathed in light welcomes a warm living room, a lower level reveals a relaxation area dressed with custom-made storage with fireplace that integrate harmoniously for moments of softness with southern exposure. You will also find a dining room opening onto a covered terrace, a fitted and equipped kitchen with a magnificent view letting in the light offering a warm and functional space, a laundry room, toilet. -On the first floor, - A landing with a suspended office - A second upper landing serving two bedrooms with wardrobes and balconies, a bedroom with wardrobes and a terrace for an invitation to relax, a bathroom and a shower room, separate toilet. Two attics complete the whole as well as access to the roof terrace without vis-à-vis. The 1000m2 wooded, fenced plot is a green refuge conducive to relaxation with a wooden chalet on a concrete slab. The plus points: Custom-made cupboards, dressing room, library adorn the walls, thus optimizing each storage space, heat pump, good height, parking space. This exceptional property represents a rare opportunity to live in a refined and peaceful setting. To renovate A visit is essential!!! Joel GAYOLA - Tel: 07 82 97 69 44 - real estate sales agent (EI). Registered in the special register of commercial agents. City of the registry: EVRY. RSAC N° 438 165 284 - Casarese Network. Mandate N° 5617. Other properties on www casarese.com! Information on the risks to which this property is exposed is available on the Georisques website: www.georisques.gouv.fr. Price including tax and fees payable by the seller including tax. Average energy prices indexed for the years 2021 2022 2023 (subscription included). Estimated amount of annual energy expenses for standard use: between €4,680 and €6,390 per year.
Prestations extérieures au bien
pas d'ascenseur
Prestations du bien
7 pièces // 3 chambres // cuisine séparée // une salle de bain // 2 wc
Conditions commerciales
Prix hors honoraires : 230000 €
Honoraires à la charge du vendeur
