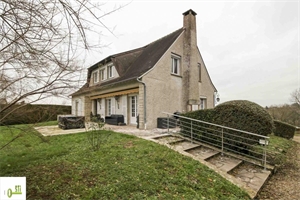272 000 € FAI
Annonce datée du
18/04/2024
Descriptif du bien
STE GENEVIEVE DES BOIS (45230)! Bien rare! A quelques pas du centre de Chatillon Coligny découvrez cette belle et très confortable maison de standing rénovée avec beaucoup de goût d'environ 160m2. Habitable de plain-pied et sur sous-sol total elle vous offre au rez-de-chaussée: entrée avec placard, salon/séjour lumineux avec poêle à granulés, cuisine aménagée et équipée (neuve), dégagement desservant 2 chambres dont une avec dressing et l'autre avec balcon, salle d'eau meublée, WC séparés et accès sous-sol. A l'étage: beau palier desservant 2 grandes chambres avec climatisation et placard, salle de bains avec placard, et pièce pouvant faire usage de chambre d'amis ou de bureau. Au sous-sol: garage, atelier, chaufferie/buanderie, pièce et cave. A l'extérieur: terrasse, abri de jardin. Le tout sur un agréable terrain entièrement clos de 2783m2 relié au tout à l'égout. Double vitrage PVC, poêle à granules, isolation et pompe à chaleur récents vous assure un confort thermique indéniable! En bonus: portail et porte de garage motorisés, ballon thermodynamique, volets roulants électriques et manuels, store banne, visiophone, alarme, fibre...Une visite s'impose! N'hésitez plus pour avoir des informations complémentaires à contacter l'agence. Visite virtuelle offerte! 'Les informations sur les risques auxquels ce bien est exposé sont disponibles sur le site Géorisques http://www.georisques.gouv.fr'.
ENGLISH
STE GENEVIEVE DES BOIS (45230)! Very rare! A few steps from the center of Chatillon Coligny, discover this beautiful and very comfortable luxury house, renovated with great taste, of approximately 160m2. Habitable on one level and with a full basement, it offers you on the ground floor: entrance with cupboard, bright living room/living room with pellet stove, fitted and equipped kitchen (new), hallway leading to 2 bedrooms, one with dressing room and the other with balcony, furnished bathroom, separate WC and basement access. Upstairs: beautiful landing leading to 2 large bedrooms with air conditioning and cupboard, bathroom with cupboard, and room which could be used as a guest bedroom or office. In the basement: garage, workshop, boiler room/laundry room, room and cellar. Outside: terrace, garden shed. All on a pleasant, fully enclosed plot of 2783m2 connected to mains drainage. PVC double glazing, pellet stove, recent insulation and heat pump ensure undeniable thermal comfort! As a bonus: motorized gate and garage door, thermodynamic tank, electric and manual roller shutters, awning, videophone, alarm, fiber...A visit is essential! Do not hesitate to contact the agency for additional information. Free virtual tour! ?Information on the risks to which this property is exposed is available on the Géorisks website http://www.georisks.gouv.fr ?.
Prestations extérieures au bien
exposition : est-ouest // terrasse // une cave // un garage // 5 extérieur // surface du terrain : 2783 m2 // année de construction : 1975
Prestations du bien
6 pièces // surface séjour : 28 m2 // 4 chambres // cuisine séparée // une salle de bain // 2 wc // nombre d'étages : 2
