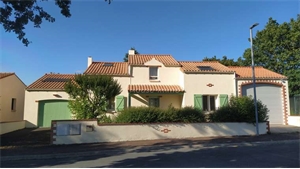377 775 €
Annonce datée du
23/10/2023
Descriptif du bien
A proximité de la gare (accessible à pied), cette grande maison familiale, d'une surf habitable d'environ 158m² (plus 19 m² de véranda) vous surprendra par ses volumes, son beau potentiel, son grand jardin( d'environ 776m²), à l'abri des regards, ses annexes (1 garage avec faux grenier, 1 grand garage pour camping car, et une extension récente de 35m², baignée de lumière, idéale pour bureau indépendant, salle de sport, salle de jeu ou chambre d'hôtes.
La pièce de vie d'environ 47m² comprend une entrée (avec possibilité de rangements), un séjour donnant sur la véranda et une cuisine ouverte, aménagée et équipée de meubles hauts et bas, four, plaques, hotte, réfrigérateur. Toujours au RDC, 2 chambres (dont une ouvrant sur le jardin), une salle d'eau et un WC indépendant.
A l'étage on trouve un palier à usage de bureau et trois chambres (10.5 / 14.4 / 9.4m²) dont une est traversante.
Pour votre confort: maison équipée de la fibre. Maison chauffée par chaudière à gaz et aérothermie (air/air), climatisation.
A l'extérieur, le jardin, entièrement clos, comprend un petit chalet et une serre: il est bordé de verdure et d'un chemin pédestre vous garantissant votre tranquillité. Ce bien vous est présenté par Nadine Blot , votre conseiller indépendant Dr House Immo.
ENGLISH
Close to the station (accessible on foot), this large family house, with a living area of approximately 158m² (plus 19m² veranda) will surprise you with its volumes, its great potential, its large garden (approximately 776m² ), out of sight, its annexes (1 garage with false attic, 1 large garage for motorhome, and a recent extension of 35m², bathed in light, ideal for independent office, gym, games room or bedroom of guests.
The living room of approximately 47m² includes an entrance (with possibility of storage), a living room opening onto the veranda and an open kitchen, fitted and equipped with wall and base units, oven, hob, hood, refrigerator. Still on the ground floor, 2 bedrooms (one opening onto the garden), a bathroom and a separate toilet.
Upstairs there is a landing used as an office and three bedrooms (10.5 / 14.4 / 9.4m²), one of which is through.
For your comfort: house equipped with fiber. House heated by gas boiler and aerothermal (air/air), air conditioning.
Outside, the fully enclosed garden includes a small chalet and a greenhouse: it is bordered by greenery and a walking path guaranteeing your peace and quiet.
Prestations extérieures au bien
exposition : nord-est // terrasse // 2 places de garage // jardin privatif // 4 extérieur // pas d'ascenseur // surface du terrain : 776 m2 // année de construction : 1990
Prestations du bien
7 pièces // 5 chambres // cuisine américaine // un wc // nombre d'étages : 1
