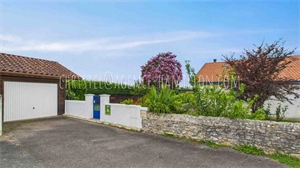545 700 €
Réf. annonce
76DAA84164F6490E
Annonce datée du
31/07/2025
Descriptif du bien
Cette ancienne habitation Landaise de caractère, datant de 1800, se présente comme une opprtunité remarquable, judicieusement divisé en trois logis distincts. Chaque unité offre des attributs et des possibilités d'aménagement qui lui sont propres.
Composition des logements
Logement I : Un potentiel de réhabilitation d'exception
Ce premier appartement en rez de jardin de trois pièces développe une superficie de 67 m² habitables. Il est complété par un espace de 67 m² sous combles qui porterait sa surface totale à environ 120 m2, dont l'entier potentiel est à exploiter après une réhabilitation complète. Il bénéficie d'un carré de jardin d'agrément et d'un accès indépendant, conférant une autonomie appréciable.
Logement II : Un gîte actuellement en activité
Le second logement, d'une surface de 98 m² répartie sur deux niveaux (R+1), est présenté en bon état. Il est agrémenté d'une terrasse couverte et d'une cuisine d'été. Au rez-de-chaussée, il intègre un vaste espace de vie de 28 m², comprenant une cuisine ouverte sur le salon, deux chambres, ainsi qu'une salle d'eau avec WC et un coin buanderie. L'étage distribue deux chambres et une salle d'eau avec WC. Actuellement exploité en gîte classé 3 épis, il génère un chiffre d'affaires avéré et dispose d'un garage fermé de 18 m² et de 2 places de parking extérieur.
Logement III : Charme et fonctionnalité avec cour intérieure
Le troisième logis, de 81 m², est en bon état général et ne nécessite qu' un rafraîchissement partiel. Il est valorisé par une petite cour intérieure et un jardinet clos. Au rez-de-chaussée, il propose un grand séjour de 27 m², une cuisine, une chambre, une salle d'eau, un WC séparé et un bureau, complétés par un débarras. L'étage dévoile un espace de 14 m² avec sanitaires, WC et une petite chambre dédiée aux enfants. Il bénéficie d'un espace extérieur goudronné et fermé pour stationner facilement 2 véhicules.
Bien entendu, en faisant machine arrière, cet ensemble de 3 logements peut devenir à nouveau une seule et même grande maison familiale, selon le projet que vous portez. Le terrain aménagé en jardins d'agrément est piscinable.
ENGLISH
This charming former Landes dwelling, dating back to 1800, presents a remarkable opportunity, thoughtfully divided into three distinct units. Each unit offers its own unique attributes and potential for development.
Unit Composition
Unit I: Exceptional Renovation Potential
This ground-floor, three-room apartment offers 67 sq m of living space. It is complemented by an additional 67 sq m of attic space, which would bring its total potential area to approximately 120 sq m, all awaiting a complete renovation. It benefits from a private garden plot and independent access, providing significant autonomy.
Unit II: Currently Operating Gîte
The second unit, spanning 98 sq m across two levels (ground floor + 1), is presented in good condition. It features a covered terrace and a summer kitchen. The ground floor comprises a spacious 28 sq m living area with an open-plan kitchen and lounge, two bedrooms, a shower room with a WC, and a laundry area. The upper floor includes two bedrooms and a shower room with a WC. Currently operating as a 3-star rated gîte, it generates proven revenue and includes an 18 sq m enclosed garage along with two outdoor parking spaces.
Unit III: Charm and Functionality with Inner Courtyard
The third unit, measuring 81 sq m, is in good overall condition and requires only partial refreshing. It is enhanced by a small inner courtyard and an enclosed private garden. The ground floor offers a large 27 sq m living room, a kitchen, a bedroom, a shower room, a separate WC, an office, and a storage room. The upper floor reveals a 14 sq m space with sanitary facilities, a WC, and a small children's bedroom. It benefits from a paved and enclosed outdoor area for easy parking of two vehicles.
Naturally, this ensemble of three units can be reconverted into a single large family home, depending on your project. The landscaped garden plot also offers the possibility of installing a swimming pool.
Prestations extérieures au bien
un garage // 4 extérieur // pas d'ascenseur // surface du terrain : 1000 m2 // année de construction : 1800
Prestations du bien
12 pièces // 7 chambres // cuisine séparée // 4 wc // nombre d'étages : 1 // cheminée // chauffage : électricité
Conditions commerciales
Prix hors honoraires : 545700 €
Honoraires à la charge du vendeur
