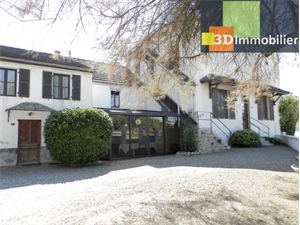280 000 € FAI
Réf. annonce
CL50282411UBI
Annonce datée du
29/03/2024
Descriptif du bien
BLETTERANS (39140), tous commerces et services accessibles à pieds depuis la maison, à 15 minutes de LONS-LE-SAUNIER,
Promenade à pieds et à vélo à proximité immédiate (voie verte).
A VENDRE : ensemble immobilier d'environ 270 m² comprenant deux logements attenants (actuellement non communicants), dépendances, sur terrain 1738 m².
Le premier logement (Sud) d'environ 150 m² est à rafraîchir, il comprend au rez-de-chaussée : entrée-véranda carrelée 23 m² avec WC, cuisine d'été aménagée carrelée 13.50 m², pièce de vie lumineuse 38 m² (plancher sapin massif avec cuisine aménagée et ilot-repas (hauteur sous plafond 2.90 m), salon 23 m² (hauteur sous plafond 2.80 m), dégagement avec salle d'eau et WC, placard.
Au demi-niveau supérieur : chambre (ou bureau) de 11 m² avec placards.
A l'étage (sur plancher) : mezzanine 7 m² (sol moquette), dégagement traversant 10 m² (sol moquette), chambre 14.30 m² (sol moquette), chambre 14.10 m² (sol moquette), chambre 13.90 m² (sol moquette), salle de bains 6.50 m² avec WC et fenêtre.
Le second logement (Nord) d'environ 120 m² est à rénover, il comprend au rez-de-chaussée : cuisine carrelée 28.70 m², séjour 28 m², dégagement, salle d'eau 4.50 m² avec WC.
À l'étage (sur plancher) : chambre 28 m² (sol sapin), chambre 23 m² (sol sapin).
Sous la maison : cave 32 m².
Attenant : abri-garage 150 m², garage 20 m², ateliers 19 et 24 m², celliers de 14, 19 et 40 m².
A l'extérieur : cour, terrain arboré.
Chauffage central commun aux deux logements.
Huisseries bois simple vitrage.
Assainissement : tout-à-l'égout.
Après rafraichissement/rénovation, cette propriété fera l'affaire pour de nombreux projets : habitation familiale, permettant l’accueil d'une parenté ou d'un gite... elle intéressera également un artisan avec ses nombreuses dépendances...
Potentiel locatif évident.
Contact : Christophe Loriot, Mandataire Indépendant 3D Immobilier au 0033.6.70.48.83.93 en Région Bourgogne - Franche Comté.
Agence Immobilière dans le Jura au 0033(0)384449131.
Retrouvez tous nos biens immobiliers (maisons, villas, appartements, murs commerciaux, fonds de commerce et immeubles) à vendre sur notre site internet 3Dimmobilier.
Les valeurs indiquées dans cette annonce ne sont pas contractuelles.
Vente maison annonce immobilière référence CL4928.
ENGLISH
BLETTERANS (39140), all shops and services within walking distance of the house, 15 minutes from LONS-LE-SAUNIER,
Walking and cycling trails nearby (voie verte).
FOR SALE: 270 m² property comprising two adjoining dwellings (currently not connected), outbuildings, on 1738 m² of land.
The first dwelling (south), approx. 150 m², is in need of refurbishment, and comprises on the first floor: tiled 23 m² entrance-veranda with WC, tiled 13.50 m² fitted summer kitchen, bright 38 m² living room (solid fir floor) with fitted kitchen and dining island (ceiling height 2.90 m), 23 m² lounge (ceiling height 2.80 m), hallway with shower room and WC, cupboard.
Upper half-level: 11 m² bedroom (or study) with built-in cupboards.
First floor: mezzanine 7 m² (carpeted floor), corridor 10 m² (carpeted floor), bedroom 14.30 m² (carpeted floor), bedroom 14.10 m² (carpeted floor), bedroom 13.90 m² (carpeted floor), bathroom 6.50 m² with WC and window.
The second dwelling (North) of approx. 120 m² is in need of renovation. Ground floor: tiled kitchen 28.70 m², living room 28 m², hallway, shower room 4.50 m² with WC.
First floor: bedroom 28 m² (fir-wood floor), bedroom 23 m² (fir-wood floor).
Under the house: cellar 32 m².
Adjoining: carport-garage 150 m², garage 20 m², workshops 19 and 24 m², cellars 14, 19 and 40 m².
Outside: courtyard, wooded grounds.
Central heating shared by both units.
Single-glazed wooden frames.
Mains drainage.
After refreshment/renovation, this property would be ideal for a wide range of projects: family home, accommodating relatives or a gite... it would also be of interest to a craftsman with its numerous outbuildings...
Clear rental potential.
Contact: Christophe Loriot, Mandataire Indépendant 3D Immobilier on 0033.6.70.48.83.93 in the Bourgogne - Franche Comté region.
Real estate agency in the Jura on 0033(0)384449131.
Find all our properties (houses, villas, apartments, commercial walls, businesses and buildings) for sale on our 3Dimmobilier website.
The values indicated in this ad are not contractual.
Sale house real estate listing reference CL4928.
Prestations extérieures au bien
exposition : sud-ouest // un garage // 5 garage // surface du terrain : 1738 m2
Prestations du bien
10 pièces // surface séjour : 38 m2 // 6 chambres // cuisine aménagée // 3 wc // nombre d'étages : 1
