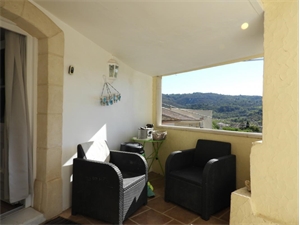205 000 € FAI
Annonce datée du
22/04/2024
Descriptif du bien
A 10 mn de Clermont l'Hérault, cette grande maison baignée de lumière domine le village de Cabrières (34) où se trouve un commerce de proximité, écoles maternelle et primaire.
La maison se compose en rez-de-chaussée d'un garage de 55m2 avec mezzanine. A l'étage vous apprécierez la terrasse intimiste donnant accès à la grande pièce de vie de 40m2 avec salon et cuisine aménagée, 1 salle d'eau/wc avec espace laverie et 1 chambre. Au niveau supérieur; 2 chambres mansardées dont une d'environ 20m2, 1 salle d'eau avec wc. Fonctionnelle, lumineuse et invitante, cette maison fera le bonheur des familles nombreuses à la recherche de calme et de tranquilité. La maison est équipée de la climatisation dans toutes les pièces et dispose de nombreux placards de rangement.
Bien NON soumis à la copropriété.
DPE établi le 28 septembre 2023 Consommation énergétique : C (179 kWh/m2/an) - Emission de gaz à effet de serre : A (5 CO2/m2/an).
Estimation des coûts annuels d'énergie du logement : entre 1113 EUR et 1505 EUR (prix moyens des énergies indexés au 1er janvier 2021).
Prix de 205 000 EUR Honoraires agence inclus charge acquéreur de 5.128 % TTC.
Les informations sur les risques auxquels ce bien est exposé sont disponibles sur le site Géorisques : www.georisques.gouv.fr
Pour tout complément d'information, contactez votre conseillère Florence ARTIERES de l'agence L'INSTANT IMMO au 06 52 667 311 ou par mail à immofa@outlook.fr / RCS 484704549 de MPL / Groupe Immo Annonces / SYNEOS. N'hésitez pas à consulter notre site : linstant-immo.com
ENGLISH
10 minutes from Clermont l'Hérault, this large house bathed in light overlooks the village of Cabrières (34) where there is a local shop, nursery and primary schools. The house consists on the ground floor of a 55m2 garage with mezzanine. Upstairs you will appreciate the intimate terrace giving access to the large 40m2 living room with lounge and fitted kitchen, 1 shower room/wc with laundry area and 1 bedroom. At the upper level; 2 attic bedrooms, one of approximately 20m2, 1 bathroom with toilet. Functional, bright and inviting, this house will delight large families looking for calm and tranquility. The house is equipped with air conditioning in all rooms and has numerous storage cupboards. Property NOT subject to co-ownership. DPE established on September 28, 2023 Energy consumption: C (179 kWh/m2/year) - Greenhouse gas emissions: A (5 CO2/m2/year). Estimated annual energy costs for housing: between 1113 ? and 1505? (average energy prices indexed as of January 1, 2021). Price of 205,000? Agency fees included buyer's charge of 5,128% including tax. Information on the risks to which this property is exposed is available on the Géorisks website: www.georisks.gouv.fr For any further information, contact your advisor Florence ARTIERES of the L'INSTANT IMMO agency on 06 52 667 311 or by email at immofa@outlook.fr / RCS 484704549 of MPL / Groupe Immo Annonces / SYNEOS. Do not hesitate to consult our site: linstant-immo.com
Prestations extérieures au bien
terrasse // un garage // 3 extérieur // proximité ecole
Prestations du bien
4 pièces // surface séjour : 40 m2 // 3 chambres // cuisine américaine // 2 wc
