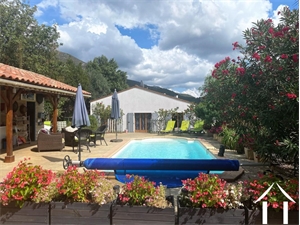495 000 € FAI
Annonce datée du
14/10/2023
Descriptif du bien
Villa de plain-pied avec piscine, annexes et joli jardin
Surprenante villa presque de plain-pied et délicieusement chaleureuse, avec piscine et annexes à quelques pas de la rivière Orb et le centre pittoresque de Roquebrun, situé au cœur du Parc Naturel du Haut Languedoc. A la fois excentrée du . ..... cœur du village mais néanmoins proche, l’accès aux restaurants, épicerie, boulangerie , cafés et la plage sur les rives de l’Orb se fait aisément à pied.
Cette villa des années ‘80 a été totalement rénovée et agrandie par les propriétaires actuels. Soucieux de lui conférer charme et confort, les aménagements tant intérieurs qu’extérieurs ont été pensés afin de créer des espaces de vie alliant douceur de vivre et convivialité. La surface habitable est de 183 m² sur un terrain de 1670m².
L’accès se fait par une voie donnant sur un grand espace de stationnement pour 3-4 véhicules. L’entrée de la maison se fait par l’ancienne terrasse désormais transformée en large hall particulièrement lumineux donnant de part et d’autre sur le salon équipé d’un poêle à bois très efficient et sur la cuisine entièrement équipée donnant elle sur la terrasse, la piscine et le jardin. La hauteur de plafond du salon a permis l’aménagement d’une mezzanine utilisée judicieusement comme bureau. En prolongement une vaste chambre (25m²) avec clim réversible et placard orientée vers le jardin ainsi que sa salle d’eau privative- 1 seconde salle d’eau avec wc- 1 spacieux dégagement (11m²) avec adoucisseur d’eau et chauffe-eau – puis 2 autres grandes chambres (20m² et 18.5m²) toutes deux dotées de leur salle d’eau avec wc.
Une construction supplémentaire s’érige à l’entrée de la propriété, actuellement utilisée comme atelier, elle pourrait être aisément transformable en studio ou garage.
L’espace particulièrement réussi reste incontestablement le jardin avec sa piscine (3.5x7.5), sa spacieuse cuisine d’été (env. 40m²) incluant Wc et buanderie, 1 magnifique cascade avec bassin où évoluent poissons et nénuphars et enfin plusieurs lieux de détente en toute discrétion.
Visites sur rendez-vous
ENGLISH
Single-storey villa with pool , outbuildings and charming garden
Surprising and delightful single-storey villa with pool and outbuildings within a walking distance of the river Orb and the center of picturesque Roquebrun sur Orb, in the heart of the "Parc Naturel du Haut Languedoc".
Situated just... .... a stone’s throw from the centre, this 1980s villa has been totally renovated and extended by the current owners. With charm and comfort in mind, the interior and exterior layouts have been designed to create living spaces that are both relaxing and convivial. The habitable surface area is 180m2 on a plot of 1670m2.
Access to the property is via a driveway which opens out onto a large area, with parking for 3-4 vehicles. Main entrance to the house is via the former terrace which has now been transformed into a large, light-filled hallway, leading to the lounge/diner, fitted with super-efficient woodburning stove, and also to the fully fitted kitchen which in turn leads out onto the terrace, the swimming pool and the garden. The lounge ceiling is high enough to accommodate a mezzanine which is cleverly used as a study. Further into the property - a huge bedroom (25m2), facing the garden, with reversable air conditioning, fitted wardrobes and an ensuite shower room – a second shower room with WC – a spacious hallway (11m2) with water softener and water heater – then 2 further large bedrooms (20m2 and 18.5m2), both of which have their own ensuite shower room with WC.
There an additional building located at the entrance to the property. Currently used as a workshop, it could easily be converted into a studio or garage.
The space which works particularly well is without doubt the garden, with its swimming pool (3.5m x 7.5m), its spacious summer kitchen (approx. 40m2) including WC and laundry room, a magnificent pond with a waterfall, teeming with fish and waterlilies, as well as several areas where you can just sit and relax.
This property is set outside of the village centre but nevertheless still close and within easy walking distance of the restaurants, village shop, baker’s and cafés. Although located on the edge of the main road, trees, bushes and hedges ensure that the property is private as well as peaceful. A lovely place to live.
Viewings on request.
Prestations extérieures au bien
surface du terrain : 1670 m2
Prestations du bien
5 pièces // 3 chambres // 4 salles de bains
