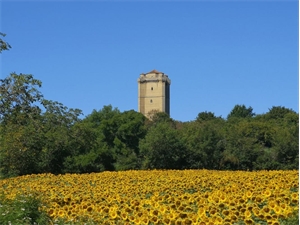81 000 € FAI
Annonce datée du
22/07/2025
Descriptif du bien
Située dans l'un des villages le plus populaire et dynamique du Gers, connu pour sa magnifique tour impressionnante objet de la première photo, cette maison lumineuse et spacieuse se trouve dans la rue principale. La maison est donc bien placée par rapport aux magasins du village et la boulangerie pour le café et les croissants du matin !
La propriété a besoin d'être redécorée/modernisée et il n'y a pas de chauffage. Elle est raccordée au tout-à-l'égout.
Les fenêtres et la porte sont en double vitrage et le grenier est isolé.
Chauffe-eau électrique.
Il y a un jardin muré en pierre d'origine, non-attenant se trouvant à quelques mètres sur l'arrière de la propriété et accessible par un double portail avec des arbres matures, des réservoirs de récupération d'eau et un abri de jardin. Cette zone est désignée constructible dans le PLU.
Propriété idéale comme résidence principale, maison de vacances ou investissement locatif.
Les informations sur les risques auxquels ce bien est exposé sont disponibles sur le site Géorisques: www.georisques.gouv.fr
ENGLISH
Situated in one of the popular and dynamic villages in the Gers famous for the stunning tower depicted in the first photo, this light and spacious 3 bedroom property with garden in Bassoues is now for sale. It is well placed for the village shop and bakery, for morning coffee and croissants as well as the shops, post office and restaurant!
The property requires redecoration/modernisation.
Mains drainage.
The windows and door are double glazed and the loft is insulated.
Electric water heater is recent
There is a non-attached original stone walled garden with mature trees, water recuperation tanks and a garden shed with gated access.
Great property as a main home, holiday home or investment for rental.
In detail:
Ground Floor
Glazed entrance door to hallway 6.60m2
Storage area with window 1.52m2
WC and basin with plumbing for washing machine and storage 2.4m2
Storage with water heater 2m2
Inner hall with steps to kitchen 1.6m2
Kitchen / dining area 22.5m2 with breakfast bar divide and sink unit
opening to:
Double aspect living room 17m2 with Flue for wood burner
First Floor
The terrazzo staircase leads to a landing of 3.9m2
Shower room 9.7m2 not fitted although WC, Basin, shower tray are supplied
Hallway 5m2
Bedroom 11.7m2
Bedroom 11.3m2
Bedroom 13.8m2
Garden 318m2
The property has plenty of access to parking to the front of the property.
Marciac 15 mins
Mirande 17mins
Vic Fezensac 20 mins
Swimming lake 15mins
Toulouse 1h30
Bordeaux 2h
Pau 1h15
Tarbes 50mins
Coast Med 3h Coast Atlantic 2h
Skiing 1h40
Festivals: Jazz in Marciac, Tempo Latino and Country Vic Fezensac, Rock in Montesquiou, Roman festival Eauze
Things to do: Walking, Swimming lake at Lupiac with sandy beaches, Wine tasting, Eating, Fishing rivers and lakes, Gliding Nogaro and Auch Motor Racing and events at Nogaro, Car Boot sales
Paddle boarding
Canoeing on rivers and lakes
Cycling Skiing Golf Tillac, Auch or Eauze
Prestations extérieures au bien
surface du terrain : 318 m2
Prestations du bien
5 pièces // surface séjour : 17 m2 // 3 chambres // cuisine américaine
Conditions commerciales
Prix hors honoraires : 75000 €
Honoraires à la charge de l'acquéreur
