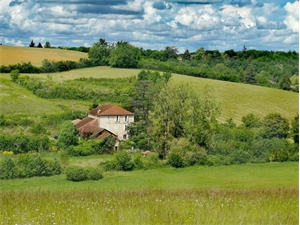383 000 € FAI
Annonce datée du
18/06/2025
Descriptif du bien
Cette ancienne école de couvent, qui doit être modernisée, est idéalement située dans une belle région rurale, sans voisins proches.
La propriété bénéficie d'une vue dégagée sur la campagne vallonnée environnante et se trouve sur son propre terrain de 6,64 hectares. Le terrain se compose de jardins, de pâturages et de bois avec une petite partie cultivée.
Il convient parfaitement aux chevaux ou à d'autres animaux, avec un accès facile et paisible pour les randonnées, les promenades ou les balades à vélo. La maison elle-même était autrefois un couvent-école qui a été partiellement converti en une grande maison de campagne. Avec ses grands volumes, la propriété offre de nombreuses possibilités, y compris la transformation de l'impressionnante salle de classe de l'école. Compte tenu de son emplacement, de sa taille et de son style, la propriété se prêterait très bien à la création d'une activité commerciale ou touristique.
Il y a une grande piscine de 15 x 5, qui a besoin d'être rénovée.
Située à seulement 10 minutes du bourg de Vic-Fezensac qui bénéficie de toutes les commodités, d'écoles et d'un collège. Le marché du vendredi est toujours agréable et les fêtes et festivals nombreux.
L'habitation, d'une surface habitable d'environ 410 m², comprend 5 chambres, 2 salles de bains, un bureau, un salon et une cuisine. Réparties sur trois étages, les pièces sont très généreuses et bénéficient d'une belle hauteur sous plafond. Il y a des éléments traditionnels tels que les belles pierres apparentes, la cheminée et l'évier en pierre, et les carreaux de tommette. Chauffage central (chaudière De Dietrich). La maison est habitable, étant actuellement utilisée comme résidence principale, bien qu'il y ait des travaux à entreprendre pour la ramener au niveau de la grande propriété qu'elle était autrefois et lui redonner sa splendeur d'antan. Il y a beaucoup de possibilités sans avoir à défaire ce qui a déjà été fait.
L'impressionnante salle de classe de 100 m² au sol est attenante à la maison. Les utilisations potentielles de cet espace sont nombreuses : il ferait une fabuleuse salle de jeux ou de musique, mais pourrait également être utilisé dans un contexte générateur de revenus pour des mariages ou autres. Une grange de 58 m² est également attenante à la maison. Elle abrite actuellement la chaudière et sert de lieu de stockage.
Les informations sur les risques auxquels ce bien est exposé sont disponibles sur le site Géorisques: www.georisques.gouv.fr
ENGLISH
This Old Convent school house, requiring modernisation, is ideally situated in a lovely rural location with no close neighbours. The property benefits from open views of the surrounding rolling countryside and is situated on its own land of 16 acres (6.64 hectares). The land consists of garden, pasture and woodland with a small part that is farmed.
It is very suitable for horses or other animals with readily accessible and peaceful hacking (walking or cycling). The house itself was formerly a convent school which has been partially converted into a substantial country home. There is considerable room for further development, including the conversion of the impressive school hall. Given its location, size and style the property would lend itself very well to the creation of a business activity .
There is a large 15 x 5 swimming pool, which requires updating.
Situated only 10 minutes from the market town of Vic-Fezensac which benefits from full amenities, schools and a college. The Friday market is always enjoyable and the fetes and festivals numerous.
The dwelling, of a habitable surface area of approx. 410 m², comprises 5 bedrooms, 2 bathrooms, study, living room and kitchen. Spread over three floors, the rooms are very generously proportioned with excellent ceiling height. Traditional features such as beautiful exposed stone, stone fireplace and sink, and 'tommette' tiles. Central heating (De Dietrich boiler). The house is habitable and is currently lived in as a main residence, although there is work to undertake to bring it up to the grand property that it once was and restore its former splendour. There is ample scope for further development without the need to undo what has already been done.
Adjoining the house is the impressive school hall of 100 m² on the ground. The potential uses for the space are numerous: it would make a fabulous games or music room but could also be developed for use in an income-generating context for weddings or similar. Also adjoining the house is a barn of 58 m² that currently houses the boiler and is used for storage.
The dwelling comprises:
On the ground floor,
Living room with stone fireplace and woodburner, 'tommette' tiled floor and stone sink (57.9 m²)
Storeroom (8.6 m²)
Hallway (10.27 m²)
Kitchen - basically equipped (52.07 m²)
Lavatory with washbasin (2.93 m²)
On the first floor
Main entrance hall (29.66 m²)
Bedroom 1 (48.67 m²), bathroom with bath, shower and washbasin (5.78 m²)
Lavatory (0.96 m²)
Study (34.39 m²)
Bedroom 2 (20.02 m²)
On the second floor
Landing (22.8 m²)
Bedroom 3 (36.92 m²)
Bedroom 4 (19.54 m²)
Bedroom 5 (37.9 m²)
Bathroom with bath and washbasin (20.68 m²)
Lavatory (0.77 m²)
Outdoor space and outbuildings:
Former school hall of 100 m² on the ground
Barn of 58 m²
Land consisting of garden, meadows, woodland and arable land of approx. 6ha64a19ca (66,419 m²)
Other features:
Connected to mains water, electricity and telephone (fibre optic internet)
Swimming pool - 15x5 requiring updating
Central heating
Septic tank - does not comply with current regulations
Amenities and other facilities:
10 minutes to the town of Vic-Fezensac
30 minutes to Auch
85 minutes toToulouse
Prestations extérieures au bien
surface du terrain : 66419 m2
Prestations du bien
8 pièces // surface séjour : 58 m2 // 5 chambres // cuisine équipée // une salle de bain // chauffage : bois
