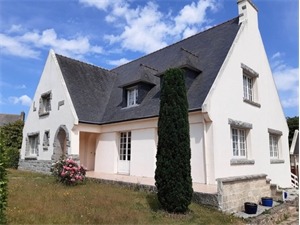353 200 € FAI
Annonce datée du
26/01/2024
Descriptif du bien
Dans le bourg, à toute proximité des commodités, spacieuse traditionnelle de style « néo-breton » de 1970, comprenant :
- Rdc : hall d'entrée, vestiaire, dégagement, salle à manger / salon avec cheminée, cuisine aménagée et équipée, wc, salle de bain, 3 chambres,
- Etage : palier, pièce à aménager, chambre, grande pièce équipée d'un lavabo, wc, 2 chambres, lingerie, débarras,
- Combles : coursive, 2 greniers (aménageables) accessibles,
- Sous-sol (partiel) : chaufferie-buanderie, cave.
~ Tout-à-l'égout ~ Garage indépendant pour 2 voitures ~ Abri de jardin avec partie atelier,
~ Terrain aménagé clos de murs en pierre avec accès sur sentier de promenade *
CONSTRUCTION DE BELLE QUALITÉ AVEC COMMODITÉS A PIED, POSSIBILITÉ CRÉER 2ème LOGEMENT ou ACTIVTÉ PROFESSIONNELLE / LIBÉRALE !
* Honoraires inclus : 3,88 % ttc à charge acquéreur * Prix hors honoraires : 340 000 EUR
ENGLISH
In the village, very close to amenities, spacious traditional 'neo-Breton' style from 1970, comprising: - Ground floor : entrance hall, cloakroom, hallway, dining room / living room with fireplace , fitted and equipped kitchen , wc, bathroom, 3 bedrooms, - Floor : landing, room to convert , bedroom, large room equipped with a washbasin, wc, 2 bedrooms, linen room, storage room, - Attic : passageway, 2 attics (convertible) accessible, - Basement (partial) : boiler room-laundry room, cellar . ~ Mains drainage ~ Independent garage for 2 cars ~ Garden shed with workshop area, ~ Landscaped grounds enclosed by stone walls with access to the walking path * CONSTRUCTION OF NICE QUALITY WITH FACILITIES ON FOOT, POSSIBILITY TO CREATE 2nd HOUSING or PROFESSIONAL / LIBERAL ACTIVITY! * Fees included: 3.88% including tax payable by the purchaser * Price excluding fees: 340,000?
DEUTSCH
Im Dorf, in der Nähe von Annehmlichkeiten, geräumiger, traditioneller ,,neo-bretonischer' Stil aus dem Jahr 1970, einschließlich: - Erdgeschoss< /span >: Eingangshalle, Garderobe, Flur, Esszimmer/Wohnzimmer mit Kamin, Einbauküche, Toilette, Badezimmer, 3 Schlafzimmer, /div> - Etage: Treppenabsatz, Raum zum Umbau, Schlafzimmer, großer Raum mit Waschbecken, Toilette, 2 Schlafzimmer, Waschküche, Abstellraum, - Dachboden: Durchgang, 2 Dachböden (ausbaubar) zugänglich , - Keller (teilweise) : Heizraum-Waschküche, Keller.< /em> ~ Kanalisation ~ Unabhängige Garage für 2 Autos ~ Gartenschuppen mit Werkstattbereich, ~ Von Steinmauern umgebenes Landschaftsgrundstück mit Zugang zum Gehweg * GEBÄUDE VON GUTER QUALITÄT MIT EINRICHTUNGEN ZU FUß, MÖGLICHKEIT ZUM SCHAFFEN EINER 2. WOHNUNG oder BERUFLICHER/LIBERALER AKTIVITÄT! * Gebühren inbegriffen: 3,88 % einschließlich der vom Käufer zu zahlenden Steuern * Preis ohne Gebühren: 340.000 ?< /div>
Prestations extérieures au bien
exposition : nord-sud // terrasse // une cave // un garage // jardin privatif // 1 garage // surface du terrain : 903 m2 // année de construction : 1970
Prestations du bien
9 pièces // surface séjour : 33 m2 // 6 chambres // cuisine séparée // une salle de bain // 2 wc // nombre d'étages : 4 // cheminée
