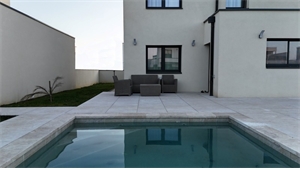479 900 € FAI
Annonce datée du
30/03/2024
Descriptif du bien
Perrigny-Les-Dijon 21160 - Dijon Sud - 7 min de Dijon :
Maison d'architecte, offrant performance, confort et modernité de 147m2, sur terrain clos et arboré de de 523 m2.
Au Rez-de-chaussée : Une entrée avec accès PMR donnant sur un grand salon/séjour lumineux et sa cuisine ouverte équipée et aménagée avec électroménager haut de gamme, une suite parentale, buanderie et garage et son accès au vide sanitaire du bien.
Au 1er étage : une mezzanine, un dégagement qui sépare l’espace nuit de 3 chambres avec leur rangement, un coin dédié à la détente, la lecture et les jeux des enfants et la salle de bains.
A l’extérieur, une terrasse avec sa piscine.
Ce que vous allez aimer :
- Un sixième de la surface de la maison est dédié aux menuiseries.
- Triple vitrage, volets motorisés, VMC Double flux, Chauffage au sol.
- La maison de 2020 est sous garantie décennale.
- Sa conception de bloc coffrant leader européen des matériaux de construction haute performance, unique dans le quartier avec isolation intérieure et extérieure offrant une étanchéité totale, répondant parfaitement aux contraintes de la RT2012 et à celles de la RE2020.
Les honoraires sont à la charge du vendeur.
Les informations sur les risques auxquels ce bien est exposé sont disponibles sur le site Géorisques : www. georisques. gouv. fr.
Contactez Louis SOZER Entrepreneur Individuel, Agent commercial OptimHome (RSAC N°482 254 604 Greffe de DIJON) 06 01 73 82 24 https://www.optimhome.com/conseillers/sozer (réf. 557927 )
ENGLISH
Perrigny-Les-Dijon 21160 - Dijon Sud - 7 min from Dijon: Architect's house with a flat roof, offering performance, comfort and modernity of 147m2, on enclosed land with trees of 523 m2. On the ground floor: An entrance with PMR access opening onto a large bright living room/living room and its open kitchen equipped and furnished with high-end appliances, a master suite, laundry room and garage and its access to the crawl space of the property. On the 1st floor: a mezzanine, a hallway that separates the sleeping area from 3 bedrooms with their storage, a corner dedicated to relaxation, reading and children's games and the bathroom. Outside, a terrace with its heated swimming pool. What you will like: - A sixth of the surface of the house is dedicated to joinery. - Triple glazing, motorized shutters, VMC Double flow, Underfloor heating water softener. - The 2022 house is under a ten-year guarantee. - Its formwork block design, European leader in high-performance building materials, unique in the district with interior and exterior insulation offering total sealing, perfectly meeting the constraints of RT2012 and those of RE2020. Les honoraires sont à la charge du vendeur.
Les informations sur les risques auxquels ce bien est exposé sont disponibles sur le site Géorisques : www. georisques. gouv. fr.
Contact your local agent, Louis SOZER, CHENOVE, Optimhome Associate Estate Agent at 06 01 73 82 24 – More information on https://www.optimhome.com/conseillers/sozer (ref 557927)
DEUTSCH
Perrigny-Les-Dijon 21160 - Dijon Sud - 7 Min. von Dijon: Architektenhaus mit Flachdach, das Leistung, Komfort und Modernität von 147 m2 bietet, auf einem eingezäunten Grundstück mit Bäumen von 523 m2. Im Erdgeschoss: Ein Eingang mit PMR-Zugang, der sich zu einem großen, hellen Wohn-/Wohnzimmer und seiner offenen Küche öffnet, die mit hochwertigen Geräten ausgestattet und eingerichtet ist, eine Master-Suite, eine Waschküche und eine Garage sowie deren Zugang zum Kriechkeller des Eigentum. Im 1. Stock: ein Zwischengeschoss, ein Flur, der den Schlafbereich von 3 Schlafzimmern mit Abstellraum trennt, eine Ecke zum Entspannen, Lesen und Spielen für Kinder und das Badezimmer. Draußen eine Terrasse mit beheiztem Swimmingpool. Was Ihnen gefallen wird: - Ein Sechstel der Fläche des Hauses ist der Tischlerei gewidmet. - Dreifachverglasung, motorisierte Rollläden, VMC Double Flow, Wasserenthärter für Fußbodenheizung. - Für das Haus 2022 gilt eine zehnjährige Garantie. - Sein Schalungsblockdesign, europäischer Marktführer bei Hochleistungsbaustoffen, einzigartig im Bezirk mit Innen- und Außenisolierung, die eine vollständige Abdichtung bietet und die Anforderungen von RT2012 und denen von RE2020 perfekt erfüllt. Les honoraires sont à la charge du vendeur.
Les informations sur les risques auxquels ce bien est exposé sont disponibles sur le site Géorisques : www. georisques. gouv. fr.
Kontaktieren Sie Ihren lokalen Immobilienmakler Louis SOZER in CHENOVE, Immobilienmakler, Optimhome Immobilienmakler 06 01 73 82 24 – mehr Informationen auf der https://www.optimhome.com/conseillers/sozer (Ref. 557927)
Prestations extérieures au bien
terrasse // jardin privatif // 3 extérieur // surface du terrain : 523 m2 // nombre de niveaux : 2 // année de construction : 2022
Prestations du bien
6 pièces // 4 chambres // cuisine américaine // une salle de bain // 2 wc // chauffage : électricité
