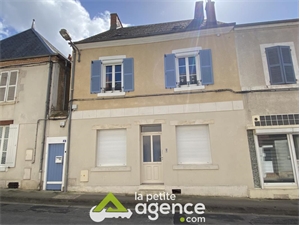148 400 € FAI
Annonce datée du
07/02/2024
Descriptif du bien
A Saint Florent sur Cher, venez découvrir le côté atypique de ce bien situé en plein coeur de la commune.
Maison mitoyenne d'un côté d'une surface de 208 m2 comprenant:
Au rez-de-chaussée: Une entrée dans un vaste séjour de 74 m2, une pièce de 23 m2 et un WC.
Au 1er étage: un séjour de 20 m2 avec balcon et escalier donnant sur le jardin, une cuisine aménagée, deux grandes chambres et une salle d'eau avec WC.
Au 2ème étage: une suite parentale avec son dressing et sa salle d'eau. Grenier aménageable sur le même niveau.
A l'extérieur: un jardin clos, un atelier, une petite dépendance et un abri pour un véhicule.
Vous trouverez également une cave voutée de 65 m2.
Maison très bien isolée, chauffage gaz de ville (chaudière récente). Tout à l'égout.
Les informations sur les risques auxquels ce bien est exposé sont disponibles sur le site Géorisques : www.georisques.gouv.fr
Cette annonce vous est proposée par ESTEVES Kévin - - NoRSAC: 822 431 219, Enregistré au Greffe du tribunal de commerce de BOURGES MEDIATEUR DE LA CONSOMMATION : MEDIMMOCONSO 1 Allée du Parc Mesemena - Bât A- CS 25222 - 44505 LA BAULE CEDEX - mail: contact@medimmoconso.fr
ENGLISH
In Saint Florent sur Cher, come and discover the atypical side of this property located in the heart of the town. Terraced house on one side with an area of 208 m2 including: On the ground floor: An entrance into a large living room of 74 m2, a room of 23 m2 and a WC. On the 1st floor: a living room of 20 m2 with balcony and staircase overlooking the garden, a fitted kitchen, two large bedrooms and a shower room with WC. On the 2nd floor: a parental suite with its dressing room and its bathroom. Convertible attic on the same level. Outside: an enclosed garden, a workshop, a small outbuilding and a shelter for a vehicle. You will also find a vaulted cellar of 65 m2. Very well insulated house, city gas heating (recent boiler). Everything in the sewer. MEDIATEUR DE LA CONSOMMATION : MEDIMMOCONSO 1 Allée du Parc Mesemena - Bât A- CS 25222 - 44505 LA BAULE CEDEX - mail: contact@medimmoconso.fr
Prestations extérieures au bien
terrasse // jardin privatif // 1 extérieur // surface du terrain : 315 m2 // année de construction : 1940
Prestations du bien
6 pièces // surface séjour : 73 m2 // 3 chambres // cuisine sans cuisine // 3 wc // nombre d'étages : 3 // chauffage : gaz
