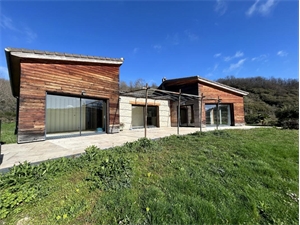399 000 € FAI
Annonce datée du
26/04/2024
Descriptif du bien
Maison bioclimatique, recouverte de bardage bois mélèze et de parements pierre, spacieuse et lumineuse, sur un terrain d'environ 1 hectare, au calme, nichée dans un petit écrin de verdure, bénéficiant d'une orientation plein sud et d'une position stratégique, en surplomb, offrant une vue dégagée et privilégiée sur la Vallée du Tarn.
Cet espace de vie, de plain-pied, alliant modernité et zénitude, a été construit en 2012 avec des matériaux sains et nobles.
Il est constitué d’un hall d'entrée avec lingerie/buanderie d'un côté, d'une cuisine semi-ouverte, d'un vaste séjour de +60m² équipé d'une cheminée à foyer fermé (type insert) et de baies vitrées offrant une vue directe sur le jardin et les Raspes du Tarn.
Deux belles chambres (une de 19 m² et une de 13m²), un bureau aux larges baies vitrees ainsi qu’une salle de bains avec WC séparé, completent cet habitat agreable et confortable.
Au sous-sol, un vaste garage de + 50 m² ainsi qu’une cave de +80 m2 sur dalle béton, avec local technique (PAC, chauffe-eau thermodynamique)
Une belle terrasse avec eclairages en sol, orientée plein sud, avec pergola en fer et un couloir d'eau electrique contournant la maison et assurant un son doux tel une fontaine.
Le terrain attenant à la maison, est plat. Les autres parcelles aux alentours sont legerement pentues. une d'elles dispose d'un cabanon idéal pour un animal à pature type chevre, brebis, ane ....
La toiture est en tuiles romanes, elle date de 2012 et est en bon état.
L'isolation a ete faite de laine de verre soufflée aux combles, de fibre de laine de roche croisée 20 cm sur les exterieurs et de styrodur 10 cm au sol.
Le chauffage et la climatisation sont assurés par une pompe à chaleur air / air réversible
L'insert à bois dispose de repartiteurs de chaleur.
Double vitrage Alu et volets roulants electriques sur toutes les fenetres (sauf rideaux pour les baies vitrees du salon)
L'assainissement individuel (fosse septique) contrôlé récemment, est conforme.
DPE B - GES A
Les informations sur les risques auxquels ce bien est exposé sont disponibles sur le site Géorisques : www.georisques.gouv.fr »
ENGLISH
Bioclimatic house, covered both wooden frame and stone facings, spacious and bright, on land of approximately 1 hectare, quiet, nestled in a small green setting, benefiting from a south-facing orientation and a strategic position , overlooking, offering a clear and privileged view of the Tarn Valley.
This living space, on one level, combining modernity and zenitude, was built in 2012 with healthy and noble materials.
It consists of an entrance hall with laundry room on one side, a semi-open kitchen, a large living room of +60m² equipped with a closed fireplace (insert type) and bay windows. offering a direct view of the garden and the Raspes du Tarn.
Two beautiful bedrooms (one of 19 m² and one of 13 m²), an office with large bay windows as well as a bathroom with separate WC, complete this pleasant and comfortable accommodation.
In the basement, a large garage of +50 m² as well as a cellar of +80 m2 on concrete slab, with technical room (PAC, thermodynamic water heater)
A beautiful terrace with ground lighting, facing south, with iron pergola and an electric water corridor going around the house and providing a soft sound like a fountain.
The land adjoining the house is flat. The other surrounding plots are slightly sloped. One of them has a shed ideal for a grazing animal such as a goat, sheep, donkey, etc.
The roof is in Roman tiles, it dates from 2012 and is in good condition.
The insulation was made of blown glass wool in the attic, 20 cm of crossed rock wool fiber on the exteriors and 10 cm of Styrodur on the floor.
Heating and air conditioning are provided by a reversible air/air heat pump
The wood insert has heat distributors.
Aluminum double glazing and electric roller shutters on all windows (except curtains for the bay windows in the living room)
DPE B - GES A
The individual sanitation (septic tank) recently checked is compliant.
Information on the risks to which this property is exposed is available on the Géorisks website: www.georisks.gouv.fr »
Prestations extérieures au bien
exposition : sud // terrasse // une cave // un garage // 1 garage // pas d'ascenseur // surface du terrain : 14000 m2 // année de construction : 2012
Prestations du bien
4 pièces // surface séjour : 62 m2 // 2 chambres // cuisine américaine // une salle de bain // un wc // cheminée
