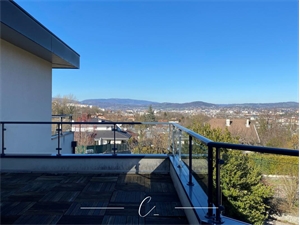640 000 € FAI
Annonce datée du
08/04/2024
Descriptif du bien
Exclusivement au sein de votre agence Confidence, découvrez cette maison jumelée récente de 2017, édifiée sur un terrain de 380m2. Elle se situe sur le secteur de Seynod Sacconges, proche du centre d'Annecy et de toutes les commodités. La maison fait 105m2, elle est composée au rez d'une pièce de vie de 31m2 avec sa cuisine équipée ouverte sur le salon, une suite parentale (avec dressing et salle d'eau), ainsi qu'un grand WC séparé. De plain-pied, vous aurez accès à la terrasse et au jardin. Exposition principale au Sud. À l'étage, deux spacieuses chambres de 16m2 chacune avec un dressing aménagé, ainsi qu'une salle de douche (douche italienne) et son WC. Une terrasse de 25m2 est accessible depuis l'étage avec une vue dégagée sur la ville complète le bien. Le système de chauffage se fait par une base au sol, au gaz de ville. Les huisseries sont en aluminium double vitrage. Les volets roulants sont électriques. Normes RT2012. Accès PMR.
En annexe, vous disposerez d'un garage avec un coin chaufferie et possible buanderie ; qui donne également accès directement dans la cuisine. La porte du garage est automatique. Vous serez séduit par la modernité de la maison et ses matériaux. La maison est jumelée, mais il n'y a pas de copropriété avec la maison voisine. Le secteur est calme car en retrait de la route. Proximité avec les commerces et le secteur de Loverchy ainsi que la vieille ville d'Annecy. Les lignes de bus 4 et 15 passent à proximité. Plusieurs collèges et lycées sont également facile d'accès.
Diagnostic énergétique : B 99 kWh / m2 / an Diagnostic gaz à effet de serre : C 15 kgco2 / m2 / an Honoraires pour un montant de 30'000 EUR TTC à la charge de l'acquéreur. Les informations sur les risques auxquels ce bien est exposé sont disponibles sur le site Géorisques : www.georisques.gouv.fr
Confidence SAS - Siren 844 197 053 - RCS ANNECY.
ENGLISH
Exclusively within your Confidence agency, discover this recent semi-detached house from 2017, built on a plot of 380m2. It is located in the Seynod Sacconges sector, close to the center of Annecy and all amenities. The house is 105m2, it is composed on the ground floor of a living room of 31m2 with its equipped kitchen open to the living room, a master suite (with dressing room and bathroom), as well as a large separate toilet. On one level, you will have access to the terrace and the garden. Main exposure to the South. Upstairs, two spacious bedrooms of 16m2 each with a fitted dressing room, as well as a shower room (Italian shower) and its WC. A 25m2 terrace is accessible from the first floor with a clear view of the city completes the property. The heating system is based on the ground, using town gas. The frames are in double-glazed aluminum. The roller shutters are electric. RT2012 standards. PRM access. In the annex, you will have a garage with a boiler room area and possible laundry room; which also gives direct access to the kitchen. The garage door is automatic. You will be seduced by the modernity of the house and its materials. The house is semi-detached, but there is no co-ownership with the neighboring house. The area is quiet because it is set back from the road. Proximity to shops and the Loverchy sector as well as the old town of Annecy. Bus lines 4 and 15 pass nearby. Several middle and high schools are also easy to access. Energy diagnosis: B 99 kWh / m2 / year Greenhouse gas diagnosis: C 15 kgco2 / m2 / year Fees for an amount of 30,000? Tax included, payable by the purchaser. Information on the risks to which this property is exposed is available on the Géorisks website: www.georisks.gouv.fr Confidence SAS - Siren 844 197 053 - RCS ANNECY.
Prestations extérieures au bien
exposition : sud // terrasse // un garage // jardin privatif // 3 extérieur // surface du terrain : 380 m2 // année de construction : 2017 // proximité college
Prestations du bien
4 pièces // 3 chambres // cuisine américaine // 2 wc // nombre d'étages : 2 // chauffage : gaz
