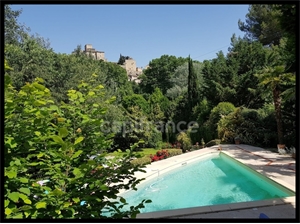695 000 € FAI
Annonce datée du
25/04/2024
Descriptif du bien
Ansouis, village du Sud Luberon, je vous propose cette maison qui est une opportunité exceptionnelle. Elle comprend deux habitations, un type 5 et un type 2, offrant ainsi une flexibilité d'utilisation.
L'habitation principale est spacieuse et lumineuse, avec un séjour salon cuisine américaine équipée d'un îlot central, offrant plus de 55 m2 d'espace de vie. Au demi-étage, vous trouverez trois chambres, une salle de bains et des toilettes.
Au rez-de-jardin, se trouve la buanderie, qui abrite également la chaudière, assurant ainsi un confort thermique optimal avec un chauffage au sol.
Le logement supplémentaire est composé d'un séjour, d'un coin cuisine, d'une chambre et d'une salle d'eau avec toilettes. Cela peut être idéal pour accueillir des invités ou pour générer un revenu supplémentaire en le louant.
La propriété est située sur une parcelle de plus de 2000 m2, offrant un magnifique parc arboré où vous pourrez vous détendre et profiter de la nature. De plus, une piscine est également présente, vous permettant de vous rafraîchir pendant les chaudes journées d'été.
Vous trouverez également une cave et un forage équipé d'une lampe UV et d'un filtre la fosse septique est aux normes.
Ne manquez pas cette occasion de posséder une maison unique dans un cadre pittoresque du Sud Luberon. Contactez-moi dès maintenant pour organiser une visite. Les honoraires sont à la charge du vendeur.
Les informations sur les risques auxquels ce bien est exposé sont disponibles sur le site Géorisques : www. georisques. gouv. fr.
Réseau Immobilier CAPIFRANCE - Votre agent commercial (RSAC N°882 847 619 - Greffe de AVIGNON) Muriel MARCONE Entrepreneur Individuel 06 09 17 81 57 - Plus d’informations sur le site de CAPIFRANCE (réf.854711)
ENGLISH
Ansouis, village in the South Luberon, I offer you this house which is an exceptional opportunity. It includes two dwellings, a type 5 and a type 2, thus offering flexibility of use. The main house is spacious and bright, with a living room, open-plan kitchen equipped with a central island, offering more than 55 m2 of living space. On the half floor you will find three bedrooms, a bathroom and a toilet. On the garden level, there is the laundry room, which also houses the heat pump, thus ensuring optimal thermal comfort with underfloor heating. The additional accommodation consists of a living room, a kitchen area, a bedroom and a bathroom with toilet. This can be ideal for hosting guests or generating additional income by renting it out. The property is located on a plot of more than 2000 m2, offering a magnificent wooded park where you can relax and enjoy nature. Additionally, a swimming pool is also present, allowing you to cool off on hot summer days. You will also find a cellar and a borehole equipped with a UV lamp and a filter. Don't miss this opportunity to own a unique home in a picturesque setting in the South Luberon. Contact me now to arrange a visit. Les honoraires sont à la charge du vendeur.
Les informations sur les risques auxquels ce bien est exposé sont disponibles sur le site Géorisques : www. georisques. gouv. fr.
** ENGLISH SPEAKERS: please note that Capifrance has an international department that can help with translations. To see our range of 20,000 properties for sale in France, please visit our Capifrance website directly. We look forward to finding your dream home!
DEUTSCH
Ansouis, Dorf im Süden des Luberon, ich biete Ihnen dieses Haus an, das eine außergewöhnliche Gelegenheit darstellt. Es umfasst zwei Wohnungen, eine Typ 5 und eine Typ 2, und bietet somit Flexibilität bei der Nutzung. Das Haupthaus ist geräumig und hell, verfügt über ein Wohnzimmer, eine offene Küche mit einer zentralen Insel und bietet mehr als 55 m2 Wohnfläche. Auf der halben Etage finden Sie drei Schlafzimmer, ein Badezimmer und eine Toilette. Auf der Gartenebene befindet sich die Waschküche, in der auch die Wärmepumpe untergebracht ist und so mit einer Fußbodenheizung für optimalen thermischen Komfort sorgt. Die zusätzliche Unterkunft besteht aus einem Wohnzimmer, einem Küchenbereich, einem Schlafzimmer und einem Badezimmer mit WC. Dies kann ideal sein, um Gäste zu beherbergen oder durch Vermietung zusätzliche Einnahmen zu erzielen. Das Anwesen befindet sich auf einem Grundstück von mehr als 2000 m2 und bietet einen herrlichen bewaldeten Park, in dem Sie entspannen und die Natur genießen können. Darüber hinaus gibt es auch einen Swimmingpool, der an heißen Sommertagen für Abkühlung sorgt. Außerdem gibt es einen Keller und ein Bohrloch, das mit einer UV-Lampe und einem Filter ausgestattet ist. Lassen Sie sich diese Gelegenheit nicht entgehen, ein einzigartiges Haus in einer malerischen Umgebung im südlichen Luberon zu besitzen. Kontaktieren Sie mich jetzt, um einen Besichtigungstermin zu vereinbaren. Les honoraires sont à la charge du vendeur.
Les informations sur les risques auxquels ce bien est exposé sont disponibles sur le site Géorisques : www. georisques. gouv. fr.
Für weitere Informationen (Ref Nummer 340932571052), wenden Si sich bitte an <a href="www.capifrance.fr" >www.capifrance.fr</a> oder besuchen Sie uns unter <a href="http://www.capifrance.fr" >www.capifrance.fr</a>. Wir freuen uns, Ihnen bei der Suche Ihres hauses helfen zu können und hoffen, dass Sie es mit uns finden werden.
Prestations extérieures au bien
exposition : est // terrasse // jardin privatif // 6 couvert // surface du terrain : 2130 m2 // nombre de niveaux : 2
Prestations du bien
5 pièces // surface séjour : 56 m2 // 4 chambres // cuisine aménagée // une salle de bain // 2 wc // chauffage : pompe à chaleur
