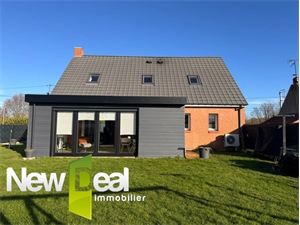345 000 € FAI
Annonce datée du
18/07/2025
Descriptif du bien
Charlène Dubray New Deal Immobilier Landas vous propose cette construction de 2014 aux normes RT 2012 à Beuvry la Forêt.
Une entrée séparée avec dressing et WC vous invite à découvrir la pièce de vie lumineuse. Vous disposerez d'un espace de 75m2 comprenant une cuisine ouverte, salon, salle à manger et une extension donnant sur le jardin exposé au sud.
A l'étage 4 chambres et une salle de bain avec douche et baignoire vous attendent. Le tout sur 160m2 environ. Pour le côté pratique un garage de 26m2, un cellier et un cabanon de jardin sont à votre disposition.
La maison est sur une parcelle clôturée de 455m2 environ.
Très bien entretenue vous pouvez intégrer ce bien sans y faire aucun travaux.
Un système pratique d'aspiration centralisé est présent, chauffage au sol au RDC par pompe à chaleur.
Suivez-moi sur Facebook Instagram et découvrez mes biens en avant première sur les réseaux sociaux @DubrayCharlèneImmo @charlenedubray_immobilier
Comme vos projets n'attendent pas je suis disponible pour répondre à toutes vos questions, n'hésitez pas. Contact : CHARLENE DUBRAY New Deal Immobilier LANDAS 06 76 82 80 32.
Agent Commercial RSAC No 879594323 Douai.
ENGLISH
Charlène Dubray New Deal Immobilier Landas offers this 2014 RT 2012-compliant home in Beuvry la Forêt, featuring a separate entrance hall with dressing room and toilet, a bright living room, an open-plan kitchen, lounge, dining room and an extension opening onto the south-facing garden. You will have a space of 75m2 including an open kitchen, living room, dining room and an extension overlooking the south-facing garden. Upstairs 4 bedrooms and a bathroom with shower and bath await you. All set in approx. 160m2. On the practical side, there is a 26m2 garage, a storeroom and a garden shed.
The house sits on a fenced plot of around 455m2.
Very well maintained, you can integrate this property without any work.
There is a convenient central vacuum system and underfloor heating on the ground floor via a heat pump.
Prestations extérieures au bien
exposition : sud // 1 garage // pas d'ascenseur // surface du terrain : 455 m2 // année de construction : 2014
Prestations du bien
6 pièces // 4 chambres // une salle de bain
Conditions commerciales
Prix hors honoraires : 336000 €
Honoraires à la charge de l'acquéreur
